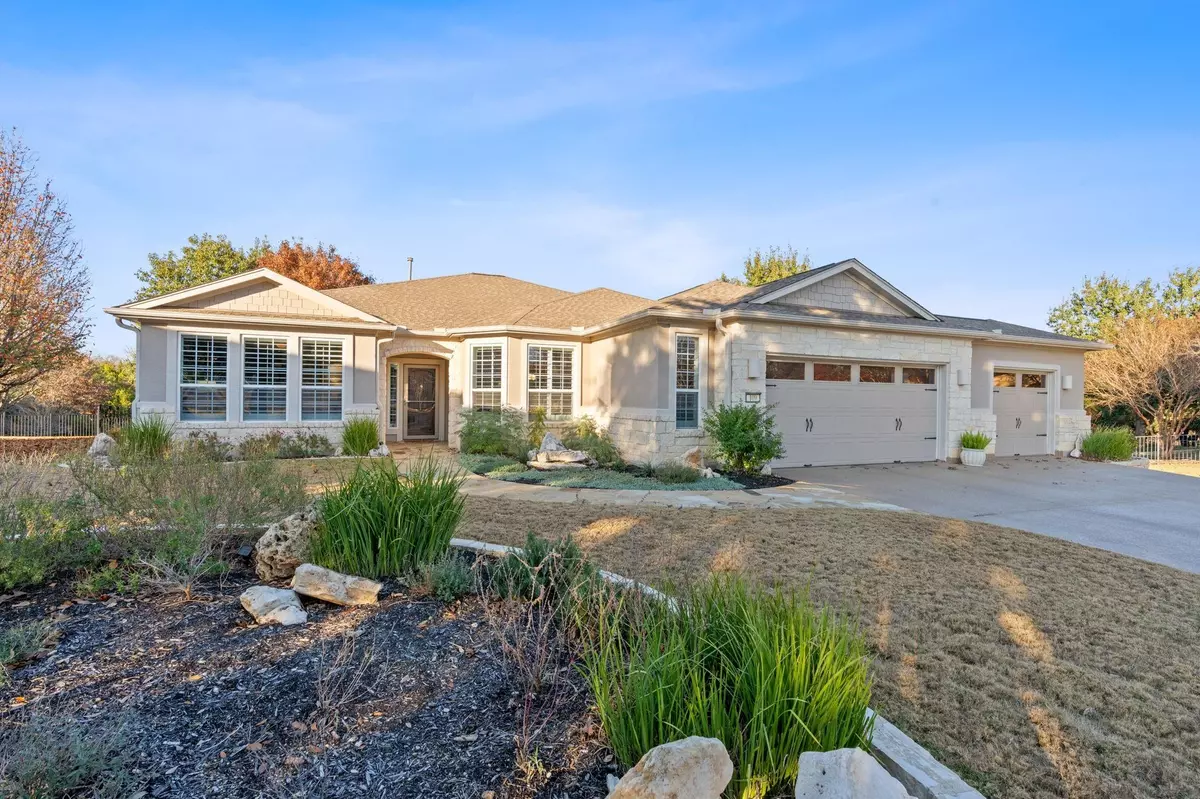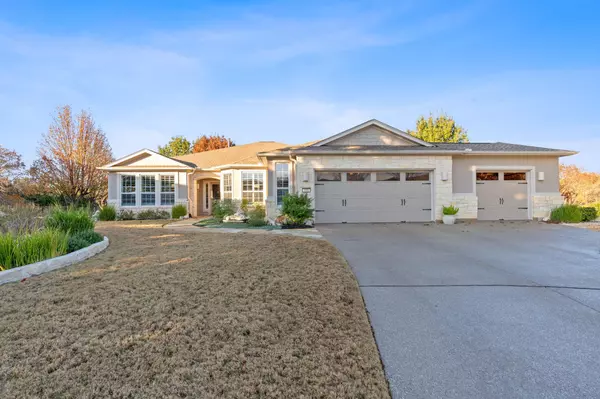3 Beds
3 Baths
2,435 SqFt
3 Beds
3 Baths
2,435 SqFt
Key Details
Property Type Single Family Home
Sub Type Single Family Residence
Listing Status Active Under Contract
Purchase Type For Sale
Square Footage 2,435 sqft
Price per Sqft $308
Subdivision Sun City Texas
MLS Listing ID 9660600
Bedrooms 3
Full Baths 2
Half Baths 1
HOA Fees $1,900/ann
HOA Y/N Yes
Originating Board actris
Year Built 2008
Annual Tax Amount $10,773
Tax Year 2024
Lot Size 0.461 Acres
Acres 0.461
Property Description
Captivating views of the stunning greenbelt can be seen from all of the rear facing windows, providing the “wow” factor of this home! Year round living on the huge covered and open patio with lighted water feature, fully-equipped and covered outdoor kitchen with a built-in grill, fridge and warming drawer. Motorized solar drop shade on westside of the porch is an added benefit and let's not forget the one of a kind custom-designed putting green.
The home has an epoxy coated 2.5 car garage with the third bay made to accommodate a mini car or golf cart. Built in cabinetry provides plenty of storage, Kool Cote surface on driveway in 2023.
With the best view in the neighborhood and the perfect setting for outdoor living, this home is a rare find. Sun City offers resort style living for ages 55 + with 3 golf courses, 4 world-class fitness centers, 8 swimming pools, 12 tennis courts, 26 pickleball courts, every kind of club imaginable, miles of walking trails and so much more! 5 amenity centers with this home just minutes away from Cowan Creek center.
Don't miss the opportunity to own a piece of paradise.
Location
State TX
County Williamson
Rooms
Main Level Bedrooms 3
Interior
Interior Features Bar, Breakfast Bar, Built-in Features, Ceiling Fan(s), High Ceilings, Chandelier, Corian Counters, Granite Counters, Crown Molding, Double Vanity, Eat-in Kitchen, Entrance Foyer, Kitchen Island, Multiple Dining Areas, Murphy Bed, No Interior Steps, Open Floorplan, Pantry, Primary Bedroom on Main, Recessed Lighting, Walk-In Closet(s)
Heating Central
Cooling Central Air
Flooring Carpet, Tile, Wood
Fireplace No
Appliance Built-In Electric Oven, Convection Oven, Dishwasher, Disposal, Gas Cooktop, Microwave, Refrigerator, Stainless Steel Appliance(s), Water Softener
Exterior
Exterior Feature Gas Grill, Gutters Full, Lighting, Outdoor Grill
Garage Spaces 3.0
Fence Back Yard, Full, Wrought Iron
Pool None
Community Features BBQ Pit/Grill, Clubhouse, Common Grounds, Conference/Meeting Room, Fishing, Fitness Center, Game/Rec Rm, Golf, High Speed Internet, Park, Planned Social Activities, Pool, Putting Green, Restaurant, Sidewalks, Sport Court(s)/Facility, Street Lights, Tennis Court(s), Trail(s)
Utilities Available Electricity Connected, High Speed Internet, Natural Gas Connected, Sewer Connected, Underground Utilities, Water Connected
Waterfront Description None
View Panoramic, Park/Greenbelt, Trees/Woods
Roof Type Composition,Shingle
Porch Covered, Rear Porch, Wrap Around, See Remarks
Total Parking Spaces 4
Private Pool No
Building
Lot Description Back to Park/Greenbelt, Cul-De-Sac, Landscaped, Sprinkler - Automatic, Trees-Moderate, Views, Waterfall, See Remarks
Faces Southeast
Foundation Slab
Sewer Public Sewer
Water Public
Level or Stories One
Structure Type Masonry – Partial,Stucco
New Construction No
Schools
Elementary Schools Na_Sun_City
Middle Schools Na_Sun_City
High Schools Na_Sun_City
School District Georgetown Isd
Others
HOA Fee Include Maintenance Grounds
Special Listing Condition Standard
Find out why customers are choosing LPT Realty to meet their real estate needs






