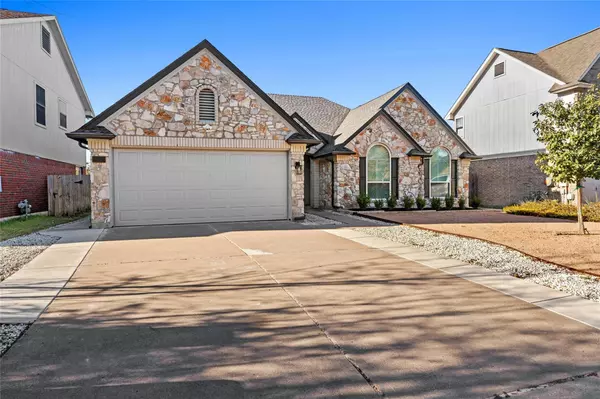4 Beds
2 Baths
2,173 SqFt
4 Beds
2 Baths
2,173 SqFt
Key Details
Property Type Single Family Home
Sub Type Single Family Residence
Listing Status Pending
Purchase Type For Sale
Square Footage 2,173 sqft
Price per Sqft $240
Subdivision Anderson Mill West Sec 06
MLS Listing ID 1979880
Bedrooms 4
Full Baths 2
HOA Y/N No
Originating Board actris
Year Built 1993
Annual Tax Amount $6,889
Tax Year 2024
Lot Size 7,492 Sqft
Acres 0.172
Property Description
Priced to Sell! Fully Remodeled 4-Bedroom Home in the heart of Cedar Park with Premium Features and Modern Upgrades of over 100k!
This beautifully remodeled home is ready for its new owner! Featuring 4 spacious bedrooms with walk in closets, 2 bathrooms, and a versatile study that can double as a formal dining room, home office, or flex space to suit your needs, this property is designed for both comfort and functionality.
Every detail has been thoughtfully upgraded with high-quality materials and expert craftsmanship from reputable vendors. The open, bright floor plan highlights an expansive kitchen with real hardwood-stained cabinet doors, and pull-out drawers, offering a luxurious touch and ample storage space. The kitchen is equipped with brand-new stainless-steel appliances, including a refrigerator, dishwasher, and gas range, as well as a reverse osmosis water filtration system for pure and clean drinking water.
The home features durable and stylish WPC (wood plastic composite) flooring throughout, providing a seamless, water-resistant, and easy-to-maintain surface ideal for modern living. The bedrooms are adorned with elegant shutters and/or blinds along with recessed lighting throughout enhancing the home's modern appeal.
Additional premium features include a water softener system, full gutters, and eco-friendly xeriscaping for low-maintenance outdoor beauty.
This home is perfectly situated close to major highways, including 620 and 183, providing easy access to work, shopping, and dining. Additionally, the property is zoned to exemplary schools, making it an ideal choice for families.
A comprehensive list of upgrades, along with vendor information, is attached to the listing for your convenience and peace of mind.
With its flexible layout, high-end finishes, this home offers the perfect space for families or professionals alike.
Location
State TX
County Williamson
Rooms
Main Level Bedrooms 4
Interior
Interior Features Ceiling Fan(s), Granite Counters, Double Vanity, French Doors, Kitchen Island, Multiple Dining Areas, Open Floorplan, Pantry, Primary Bedroom on Main, Washer Hookup
Heating Central
Cooling Central Air
Flooring Vinyl, Wood
Fireplaces Number 1
Fireplaces Type Living Room
Fireplace No
Appliance Cooktop, Dishwasher, Disposal, Gas Cooktop, Gas Range, Microwave, Oven, Free-Standing Gas Range, RNGHD, Refrigerator, Washer/Dryer, Water Softener, Water Softener Owned
Exterior
Exterior Feature Gutters Full
Garage Spaces 2.0
Fence Back Yard
Pool None
Community Features Park, Playground
Utilities Available Electricity Available, Electricity Connected, Natural Gas Available, Natural Gas Connected, Sewer Available, Water Available, Water Connected
Waterfront Description None
View None
Roof Type Shingle
Porch Covered
Total Parking Spaces 4
Private Pool No
Building
Lot Description Back Yard, Landscaped, Sprinkler - Automatic
Faces Northwest
Foundation Slab
Sewer Public Sewer
Water Public
Level or Stories One
Structure Type Brick,Concrete,HardiPlank Type
New Construction No
Schools
Elementary Schools Cypress
Middle Schools Cedar Park
High Schools Cedar Park
School District Leander Isd
Others
Special Listing Condition Standard
Find out why customers are choosing LPT Realty to meet their real estate needs






