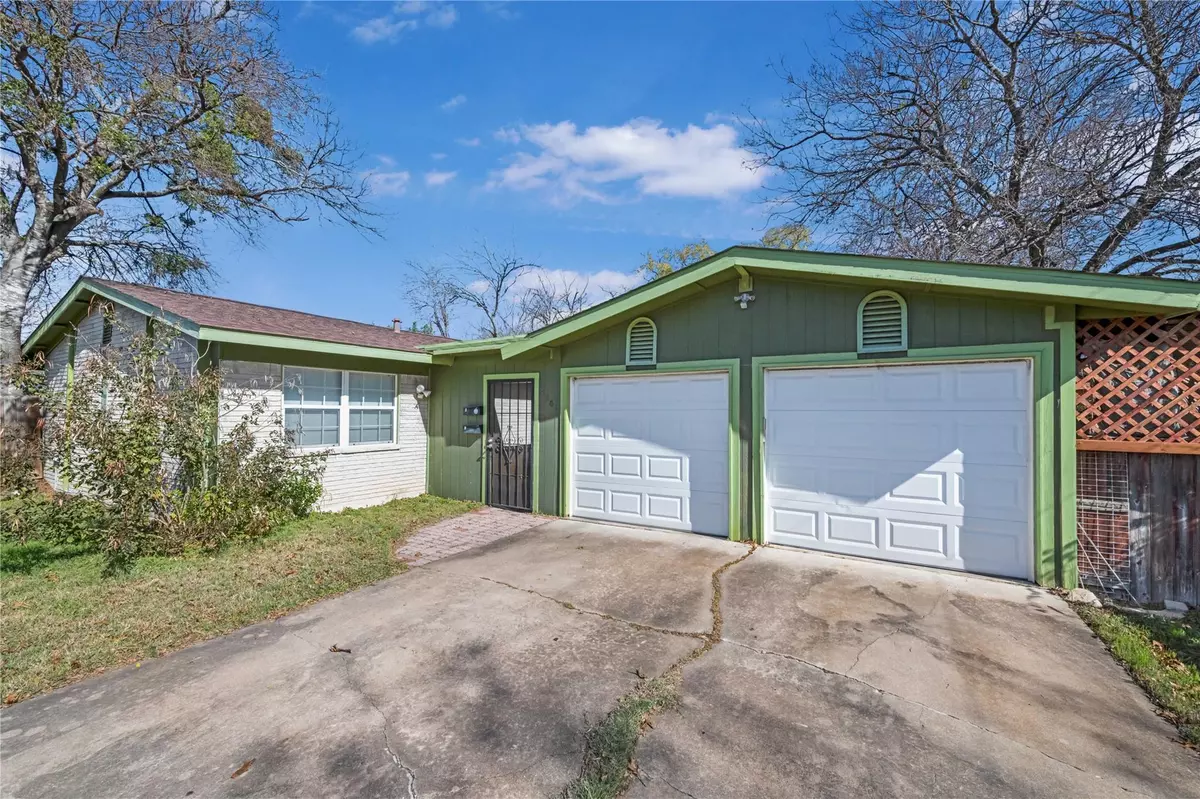1 Bed
1 Bath
1,525 SqFt
1 Bed
1 Bath
1,525 SqFt
Key Details
Property Type Multi-Family
Sub Type Duplex
Listing Status Pending
Purchase Type For Rent
Square Footage 1,525 sqft
Subdivision Delwood Terrace Sec 01
MLS Listing ID 7498582
Style 1st Floor Entry,Single level Floor Plan
Bedrooms 1
Full Baths 1
Originating Board actris
Year Built 1962
Lot Size 8,224 Sqft
Acres 0.1888
Property Description
Step outside to your private backyard, where a small deck awaits—perfect for enjoying your morning coffee, hosting intimate gatherings, or setting up a table and chairs for mingling with friends. For added convenience, the home also includes a protective garage carport, providing coverage for your vehicle and extra storage potential.
Located just east of downtown Austin, this property offers the best of both worlds: the vibrant urban lifestyle you're craving with the unmistakable charm of a friendly neighborhood. It's also ideally situated for students and professionals—just 5 miles from the University of Texas and 2.5 miles from Austin Community College Highland. Plus, you'll enjoy easy access to major highways, making commuting and exploring Austin's hotspots a breeze.
Unit A is ready to welcome you—don't miss out on this East Austin gem!
Location
State TX
County Travis
Rooms
Main Level Bedrooms 1
Interior
Interior Features Granite Counters, High Speed Internet
Cooling Central Air
Flooring Tile
Fireplaces Type None
Fireplace No
Appliance Dishwasher, Gas Range, Refrigerator, Washer/Dryer
Exterior
Exterior Feature CCTYD, Private Yard
Garage Spaces 1.0
Fence Back Yard, Gate
Pool None
Community Features None
Utilities Available Electricity Available, High Speed Internet, Natural Gas Available, Water Available
Waterfront Description None
View None
Roof Type Shingle
Porch Deck
Total Parking Spaces 2
Private Pool No
Building
Lot Description Front Yard, Many Trees
Faces West
Foundation Slab
Sewer Public Sewer
Water Public
Level or Stories One
Structure Type Masonry – Partial
New Construction No
Schools
Elementary Schools Blanton
Middle Schools Lamar (Austin Isd)
High Schools Northeast Early College
School District Austin Isd
Others
Pets Allowed Cats OK, Dogs OK
Num of Pet 2
Pets Allowed Cats OK, Dogs OK
Find out why customers are choosing LPT Realty to meet their real estate needs






