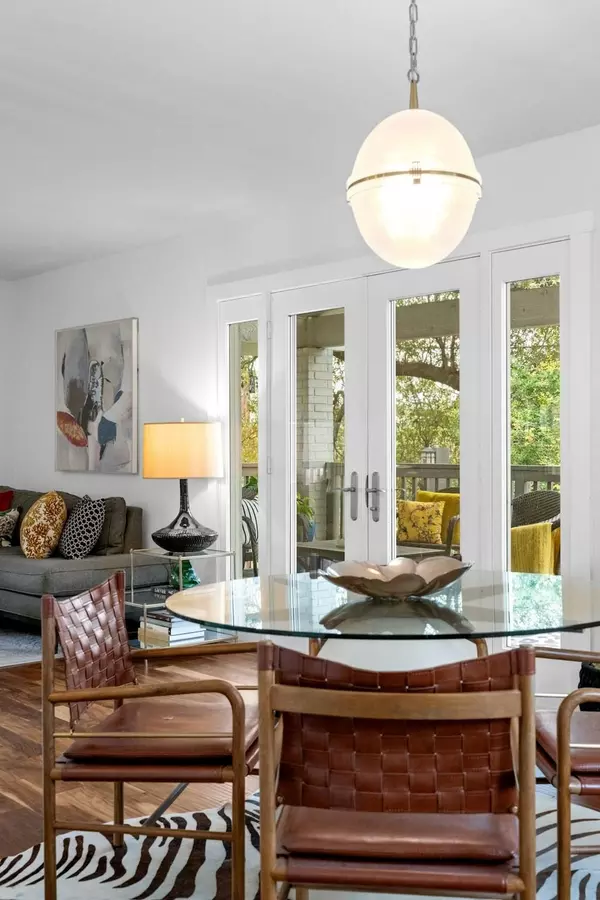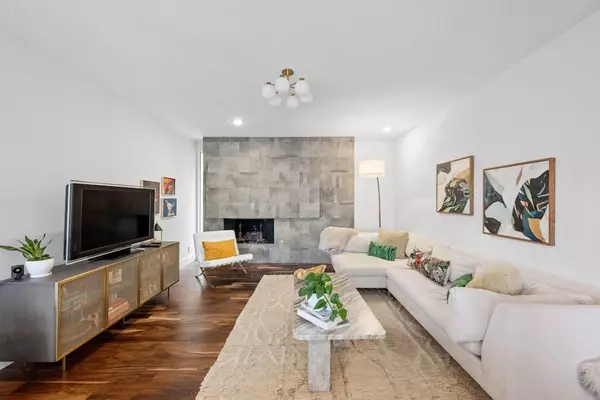4 Beds
3 Baths
3,068 SqFt
4 Beds
3 Baths
3,068 SqFt
Key Details
Property Type Single Family Home
Sub Type Single Family Residence
Listing Status Active Under Contract
Purchase Type For Sale
Square Footage 3,068 sqft
Price per Sqft $448
Subdivision Highland Hills Sec 09 Ph 01
MLS Listing ID 3638528
Bedrooms 4
Full Baths 3
HOA Y/N No
Originating Board actris
Year Built 1968
Tax Year 2024
Lot Size 0.449 Acres
Acres 0.4495
Property Description
Inside, acacia hardwood floors run throughout, adding warmth and style. The kitchen is equipped with Carrara marble countertops, a herringbone tile backsplash, a large island with a Wolf range, and ample custom cabinetry.
The primary suite includes two large closets and access to outdoor space shaded by the surrounding trees. All bedrooms are thoughtfully designed, and the updated bathrooms feature premium finishes.
Outdoor living spaces are enhanced by the natural beauty of the lot, including a charming front porch, a covered side porch, and a low-maintenance patio with artificial turf—perfect for relaxing or entertaining under the canopy of trees.
Additional highlights:
• Designer lighting fixtures and wallpaper accents
• Energy-efficient HVAC and modern windows
• A spacious home with plenty of storage and open concept kitchen
Located in a desirable neighborhood, this home offers both privacy and the convenience of nearby shopping, dining, and top-rated schools—all within a serene, tree-lined setting. Schedule a private showing to experience the charm of this Northwest Hills Half Acre!
Location
State TX
County Travis
Rooms
Main Level Bedrooms 4
Interior
Interior Features Two Primary Baths, Two Primary Suties, Double Vanity, Electric Dryer Hookup, Gas Dryer Hookup, Eat-in Kitchen, High Speed Internet, In-Law Floorplan, Open Floorplan, Pantry, Primary Bedroom on Main, Recessed Lighting, Smart Thermostat, Walk-In Closet(s)
Heating Central, Electric, Natural Gas
Cooling Central Air, Electric
Flooring Stone, Wood
Fireplaces Number 1
Fireplaces Type Living Room, Masonry, Wood Burning
Fireplace No
Appliance Built-In Gas Oven, Built-In Gas Range, Dishwasher, Disposal, Exhaust Fan, Oven, Free-Standing Range, Stainless Steel Appliance(s), Vented Exhaust Fan, Water Heater, Tankless Water Heater, Water Purifier Owned, Wine Cooler
Exterior
Exterior Feature Basketball Court, Electric Car Plug-in, Gutters Partial, Private Entrance, Private Yard
Fence Fenced, Privacy, Wood
Pool None
Community Features None
Utilities Available Electricity Available, High Speed Internet, Natural Gas Available, Phone Available
Waterfront Description None
View Trees/Woods
Roof Type Composition
Porch Covered, Deck, Patio, Porch, Side Porch, Wrap Around
Total Parking Spaces 4
Private Pool No
Building
Lot Description Corner Lot, Sprinkler - Automatic, Sprinkler - In-ground, Trees-Heavy, Trees-Large (Over 40 Ft), Many Trees
Faces North
Foundation Slab
Sewer Public Sewer
Water Public
Level or Stories One
Structure Type Masonry – Partial
New Construction No
Schools
Elementary Schools Doss (Austin Isd)
Middle Schools Murchison
High Schools Anderson
School District Austin Isd
Others
HOA Fee Include Common Area Maintenance
Special Listing Condition Standard
Find out why customers are choosing LPT Realty to meet their real estate needs






