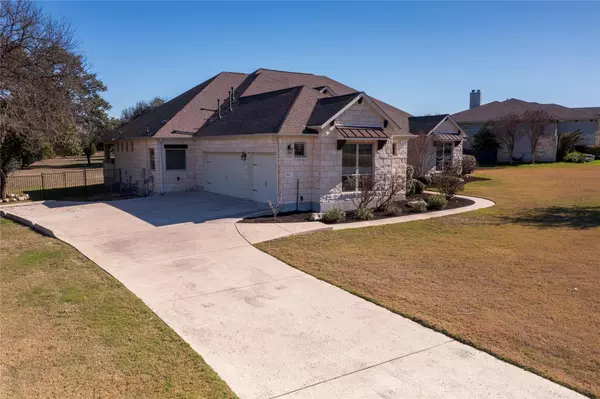5 Beds
4 Baths
3,347 SqFt
5 Beds
4 Baths
3,347 SqFt
OPEN HOUSE
Sun Jan 26, 1:00pm - 3:00pm
Key Details
Property Type Single Family Home
Sub Type Single Family Residence
Listing Status Active
Purchase Type For Sale
Square Footage 3,347 sqft
Price per Sqft $355
Subdivision Grand Mesa At Crystal Falls Ii
MLS Listing ID 5586022
Bedrooms 5
Full Baths 4
HOA Fees $77/mo
HOA Y/N Yes
Originating Board actris
Year Built 2015
Annual Tax Amount $19,411
Tax Year 2024
Lot Size 1.254 Acres
Acres 1.2539
Property Description
The remodeled kitchen is a standout, featuring modern finishes and new countertops, ideal for cooking and entertaining. The primary suite offers a private retreat with a fully updated bathroom, complete with luxurious finishes. In addition to the primary suite, there is a guest suite with its own private bathroom, as well as two bedrooms that share a well-appointed Jack and Jill bathroom. Another bedroom is conveniently located next to a separate bathroom.
The living room is a comfortable space centered around a cozy fireplace, perfect for relaxing or entertaining. A formal dining room provides an elegant setting for meals and gatherings.
Outside, the large backyard is shaded by mature oak trees, with an outdoor kitchen and fireplace perfect for enjoying the Texas weather and hosting guests.
This home also includes a three-car garage and fully paid-off solar panels for energy efficiency. With no shortage of upgrades and a fantastic location, this property combines privacy, luxury, and modern living.
Schedule a showing today to see everything this beautiful home has to offer.
Location
State TX
County Travis
Rooms
Main Level Bedrooms 5
Interior
Interior Features Breakfast Bar, Ceiling Fan(s), High Ceilings, Tray Ceiling(s), Chandelier, Quartz Counters, Double Vanity, Eat-in Kitchen, In-Law Floorplan, Multiple Dining Areas, No Interior Steps, Open Floorplan, Pantry, Primary Bedroom on Main, Soaking Tub, Walk-In Closet(s)
Heating Central, Fireplace(s)
Cooling Ceiling Fan(s), Central Air, Electric
Flooring Tile, Vinyl
Fireplaces Number 2
Fireplaces Type Family Room, Outside
Fireplace No
Appliance Cooktop, Dishwasher, Disposal, Gas Cooktop, Microwave, Oven, Free-Standing Refrigerator
Exterior
Exterior Feature Outdoor Grill
Garage Spaces 3.0
Fence Back Yard, Fenced, Gate
Pool None
Community Features Cluster Mailbox, Gated, Park, Playground, Pool, See Remarks
Utilities Available Electricity Connected, Natural Gas Connected, Sewer Connected
Waterfront Description None
View Neighborhood, Trees/Woods
Roof Type Composition,Shingle
Porch Covered, Front Porch, Patio, Rear Porch
Total Parking Spaces 6
Private Pool No
Building
Lot Description Back Yard, Front Yard, Interior Lot, Landscaped, Sprinkler - Automatic, Trees-Large (Over 40 Ft), Trees-Medium (20 Ft - 40 Ft), Trees-Small (Under 20 Ft)
Faces West
Foundation Slab
Sewer Public Sewer
Water Public
Level or Stories One
Structure Type Masonry – All Sides
New Construction No
Schools
Elementary Schools Whitestone
Middle Schools Running Brushy
High Schools Leander High
School District Leander Isd
Others
HOA Fee Include Common Area Maintenance
Special Listing Condition Standard
Find out why customers are choosing LPT Realty to meet their real estate needs






