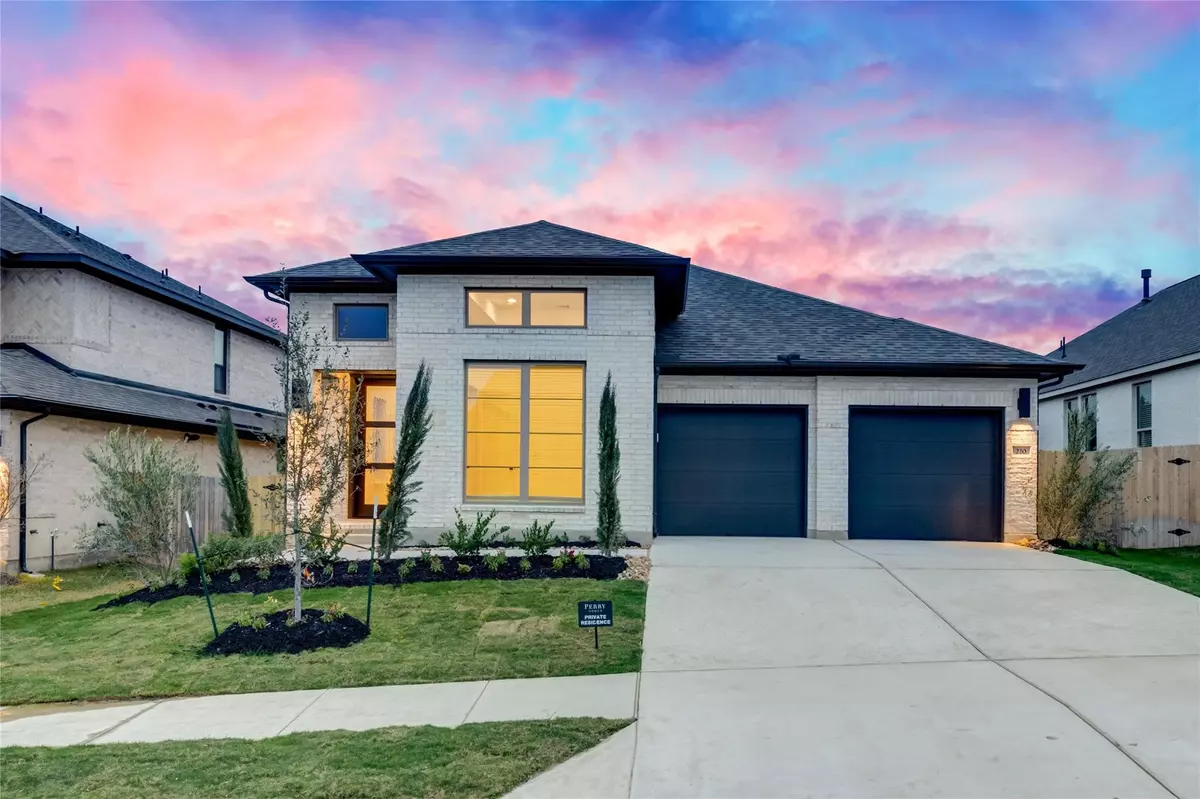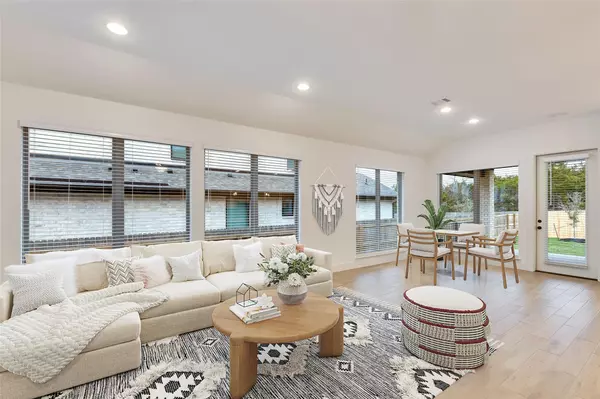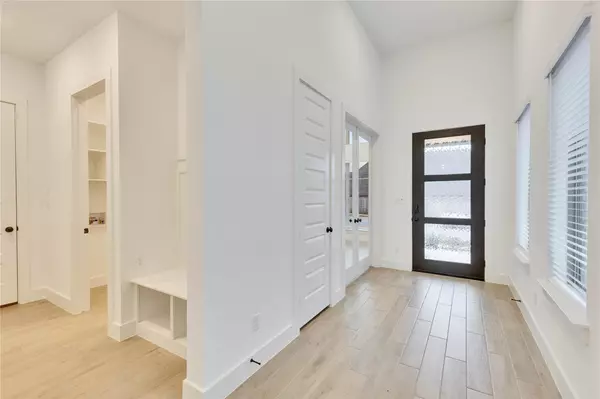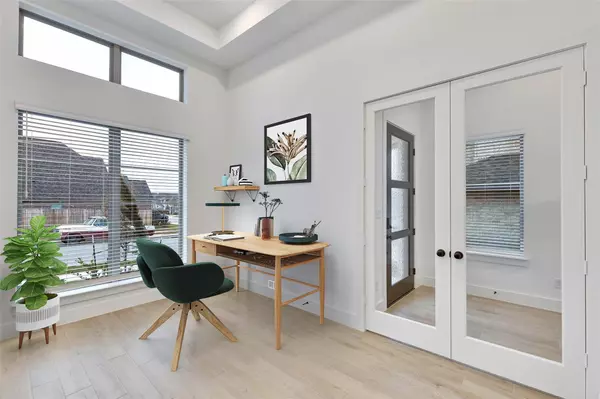3 Beds
2 Baths
1,996 SqFt
3 Beds
2 Baths
1,996 SqFt
Key Details
Property Type Single Family Home
Sub Type Single Family Residence
Listing Status Active
Purchase Type For Rent
Square Footage 1,996 sqft
Subdivision Carpenter Hill
MLS Listing ID 8936438
Bedrooms 3
Full Baths 2
HOA Y/N Yes
Originating Board actris
Year Built 2024
Lot Size 7,148 Sqft
Acres 0.1641
Lot Dimensions 55x130
Property Description
Every detail has been carefully selected to create a modern, high-end feel from the moment you walk in. With tall ceilings throughout and vaulted ceiling in the office paired with the open floor plan this home is breathtaking. The expansive living room and chefs kitchen are sure to impress and the floor plan maximizes space and makes this home perfect for entertaining. The kitchen features beautiful quartz countertops, tons of storage, upgraded appliances, and contemporary fixtures. When you look out one of the many windows the to the backyard you'll see a tranquil, expansive greenbelt backyard that provides peaceful views and the perfect space for outdoor living and relaxation.
Large windows throughout the home, (including the famous "wall of windows") invite natural light, making the space feel even more open and airy.
Situated in a beautifully designed quiet neighborhood known for its location, amazing schools, and rolling hills with great neighbors surrounding it's no wonder homes don't last here. With no homes currently available for rent nearby, 210 Charles Marvin offers unparalleled peace and privacy.
Whether you're relaxing in your beautiful, large backyard or cooking in your chef-worthy kitchen, this home offers a lifestyle of luxury and convenience. Don't miss out on this rare rental opportunity in one of Buda's most desirable neighborhoods! Contact us today to schedule your tour and make this stunning home yours.
Location
State TX
County Hays
Rooms
Main Level Bedrooms 3
Interior
Interior Features Breakfast Bar, Ceiling Fan(s), High Ceilings, Quartz Counters, Double Vanity, French Doors, Kitchen Island, Open Floorplan, Pantry, Primary Bedroom on Main, Recessed Lighting, Smart Home, Smart Thermostat, Soaking Tub, Walk-In Closet(s), Washer Hookup
Heating Natural Gas
Cooling Central Air
Flooring Carpet, Tile, Vinyl
Fireplaces Type None
Fireplace No
Appliance Built-In Gas Oven, Built-In Oven(s), Cooktop, Dishwasher, Disposal, ENERGY STAR Qualified Appliances, Gas Cooktop, Microwave, Stainless Steel Appliance(s), Tankless Water Heater
Exterior
Exterior Feature Gutters Partial, Private Yard
Garage Spaces 2.0
Fence Back Yard, Full, Wood
Pool None
Community Features Clubhouse, Cluster Mailbox
Utilities Available Underground Utilities
Waterfront Description None
View Park/Greenbelt, Trees/Woods
Roof Type Composition
Porch Covered, Patio
Total Parking Spaces 2
Private Pool No
Building
Lot Description Back Yard, Curbs, Few Trees, Front Yard, Private, Sprinkler - Automatic, Sprinkler - In Rear, Sprinkler - In Front, Sprinkler - In-ground, Sprinkler - Side Yard, Trees-Small (Under 20 Ft)
Faces Northwest
Foundation Slab
Sewer Public Sewer
Water MUD, Public
Level or Stories One
Structure Type Brick,Masonry – All Sides
New Construction Yes
Schools
Elementary Schools Carpenter Hill
Middle Schools Eric Dahlstrom
High Schools Johnson High School
School District Hays Cisd
Others
Pets Allowed Negotiable
Num of Pet 2
Pets Allowed Negotiable
Find out why customers are choosing LPT Realty to meet their real estate needs






