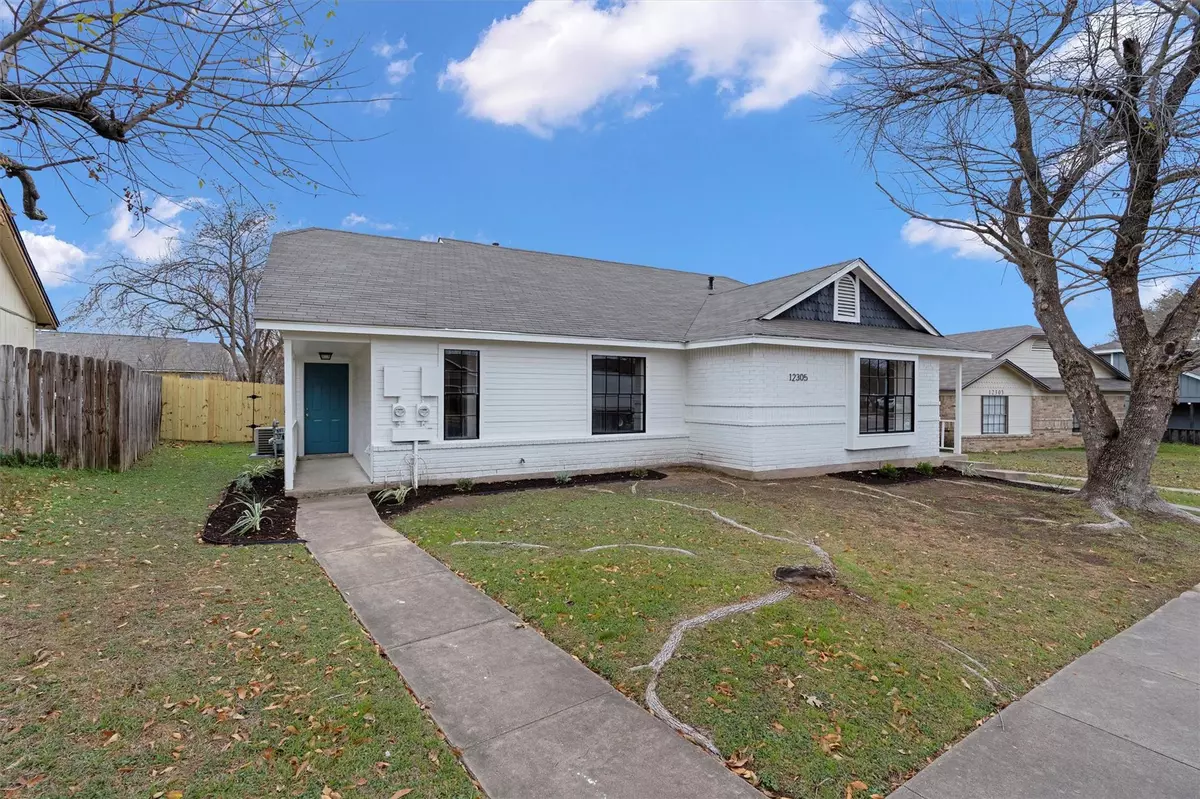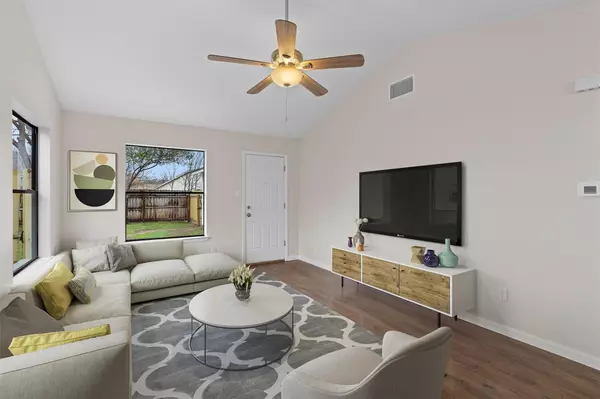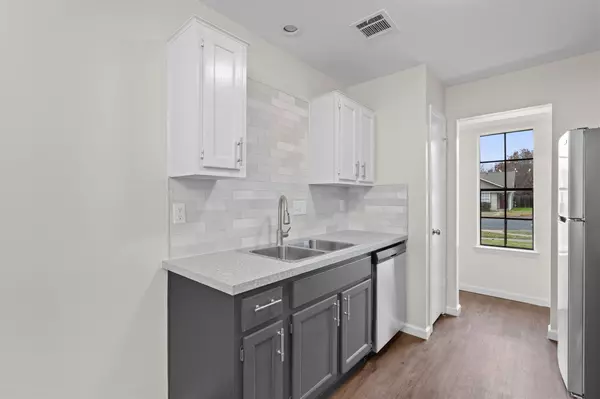1,824 SqFt
1,824 SqFt
Key Details
Property Type Multi-Family
Sub Type Duplex
Listing Status Active Under Contract
Purchase Type For Sale
Square Footage 1,824 sqft
Price per Sqft $268
Subdivision North Star Sec 02
MLS Listing ID 3477018
HOA Y/N No
Originating Board actris
Year Built 1983
Annual Tax Amount $8,469
Tax Year 2024
Lot Size 10,872 Sqft
Acres 0.2496
Property Description
Location
State TX
County Travis
Interior
Interior Features Breakfast Bar, Ceiling Fan(s), Electric Dryer Hookup, No Interior Steps, Pantry, Washer Hookup
Heating Central, Natural Gas
Cooling Central Air
Flooring Tile, Vinyl
Fireplace No
Appliance Dishwasher, Exhaust Fan, Gas Range, Range, Refrigerator, Stainless Steel Appliance(s), Water Heater
Exterior
Exterior Feature Exterior Steps
Garage Spaces 2.0
Fence Back Yard, Full, Wood
Community Features Curbs, Google Fiber, Sidewalks, Street Lights
Utilities Available Cable Available, Electricity Connected, Natural Gas Connected, Phone Available, Sewer Connected, Water Connected
Waterfront Description None
View Neighborhood
Roof Type Composition
Porch Front Porch
Total Parking Spaces 4
Building
Lot Description Back Yard, Curbs, Front Yard, Interior Lot, Trees-Moderate
Faces West
Foundation Slab
Sewer Public Sewer
Water Public
Level or Stories One
Structure Type Brick Veneer,Frame
New Construction No
Schools
Elementary Schools Pillow
Middle Schools Burnet (Austin Isd)
High Schools Anderson
School District Austin Isd
Others
Pets Allowed All
Special Listing Condition Standard
Pets Allowed All
Find out why customers are choosing LPT Realty to meet their real estate needs






