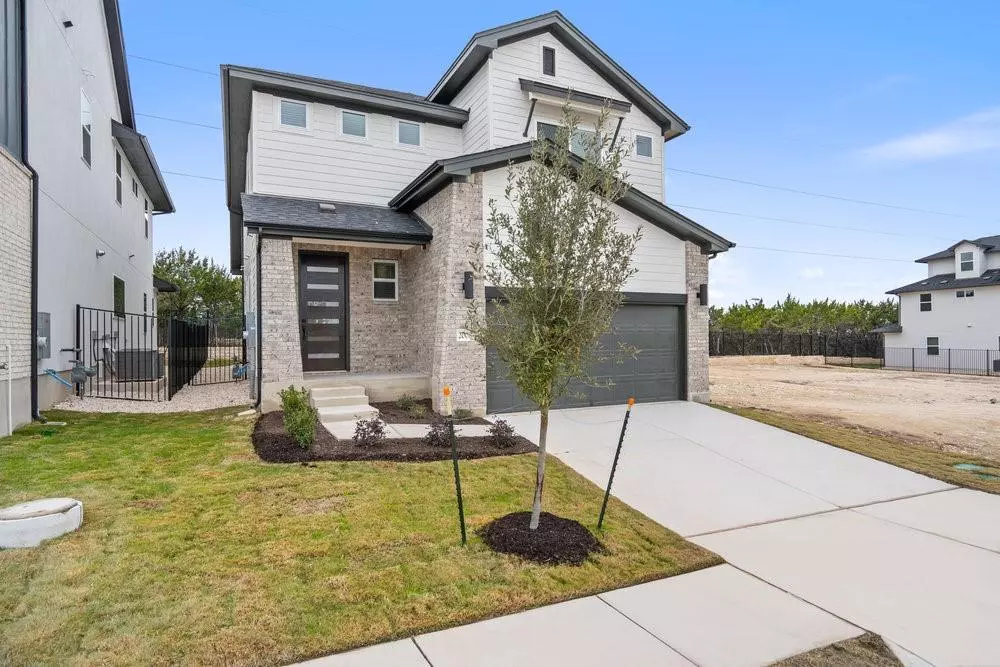4 Beds
3 Baths
2,185 SqFt
4 Beds
3 Baths
2,185 SqFt
Key Details
Property Type Single Family Home
Sub Type Single Family Residence
Listing Status Active
Purchase Type For Sale
Square Footage 2,185 sqft
Price per Sqft $379
Subdivision Foxfield
MLS Listing ID 3249494
Bedrooms 4
Full Baths 2
Half Baths 1
HOA Fees $174/mo
HOA Y/N Yes
Originating Board actris
Year Built 2025
Tax Year 2024
Lot Size 3,484 Sqft
Acres 0.08
Property Description
As you step inside, you'll appreciate the open feel of the vaulted ceilings, creating a bright and airy atmosphere. The kitchen features sleek 9-foot cabinets and 36 inch range, with refrigerator included.
The heart of the home is enhanced by beautiful quartz countertops, adding both style and durability. Durable wood laminate floors flow seamlessly throughout the lower level and parts of the upper level, offering both beauty and practicality.
The primary bedroom, conveniently located on the first floor, provides a peaceful retreat. Plus, with your backyard backing up to the tranquil Walnut Creek Park, you can enjoy the beauty of nature and privacy just outside your door.
Every corner of this home has been carefully designed to create a welcoming, functional space for everyday living. Make 2008 Kit Circle your new home, where comfort and modern convenience come together in a perfect setting. Don't miss out on this wonderful opportunity!
Location
State TX
County Travis
Rooms
Main Level Bedrooms 1
Interior
Interior Features High Ceilings, Quartz Counters, Double Vanity, Interior Steps, Primary Bedroom on Main, Recessed Lighting, Walk-In Closet(s)
Heating Central
Cooling Central Air
Flooring Carpet, Tile, Vinyl, Wood
Fireplace No
Appliance Dishwasher, Disposal, Microwave, Free-Standing Range, Refrigerator, Water Heater
Exterior
Exterior Feature Private Yard
Garage Spaces 2.0
Fence Wrought Iron
Pool None
Community Features Common Grounds, Trail(s)
Utilities Available Electricity Connected, Water Connected
Waterfront Description None
View Park/Greenbelt
Roof Type Composition
Porch Covered, Patio
Total Parking Spaces 2
Private Pool No
Building
Lot Description Back to Park/Greenbelt, Front Yard, Sprinkler - Automatic
Faces Northwest
Foundation Slab
Sewer Public Sewer
Water Public
Level or Stories Two
Structure Type HardiPlank Type,Masonry – Partial,Stone
New Construction No
Schools
Elementary Schools River Oaks
Middle Schools Westview
High Schools John B Connally
School District Pflugerville Isd
Others
HOA Fee Include Common Area Maintenance
Special Listing Condition Standard
Find out why customers are choosing LPT Realty to meet their real estate needs






