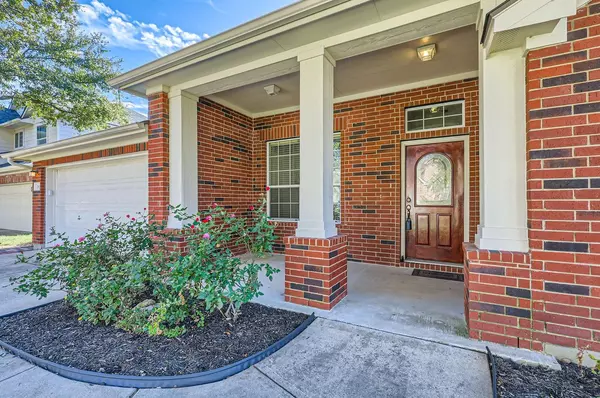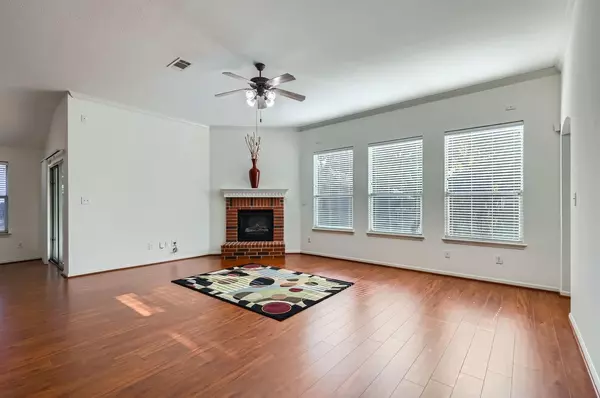3 Beds
2 Baths
2,195 SqFt
3 Beds
2 Baths
2,195 SqFt
Key Details
Property Type Single Family Home
Sub Type Single Family Residence
Listing Status Active
Purchase Type For Sale
Square Footage 2,195 sqft
Price per Sqft $250
Subdivision Woods Century Park Sec 02
MLS Listing ID 3404433
Bedrooms 3
Full Baths 2
HOA Fees $35/mo
HOA Y/N Yes
Originating Board actris
Year Built 2003
Annual Tax Amount $9,317
Tax Year 2024
Lot Size 6,629 Sqft
Acres 0.1522
Property Description
Make this house your next home and experience all it has to offer! Also note under counter lights in kitchen and storage building in back. $15,000 seller incentive to buyer.
Location
State TX
County Travis
Rooms
Main Level Bedrooms 3
Interior
Interior Features High Ceilings, Granite Counters, Gas Dryer Hookup, Primary Bedroom on Main, See Remarks
Heating Central
Cooling Central Air
Flooring Wood
Fireplaces Number 1
Fireplaces Type Family Room
Fireplace No
Appliance Gas Range, Microwave
Exterior
Exterior Feature None
Garage Spaces 2.0
Fence Wood
Pool None
Community Features None
Utilities Available Electricity Connected, Natural Gas Connected, Sewer Connected
Waterfront Description None
View None
Roof Type Asphalt
Porch Covered, Front Porch, Rear Porch
Total Parking Spaces 4
Private Pool No
Building
Lot Description Back Yard, Level, Many Trees
Faces North
Foundation Slab
Sewer Public Sewer
Water Public
Level or Stories One
Structure Type Brick,HardiPlank Type
New Construction No
Schools
Elementary Schools Wells Branch
Middle Schools Deerpark
High Schools Mcneil
School District Round Rock Isd
Others
HOA Fee Include Maintenance Grounds
Special Listing Condition Standard
Find out why customers are choosing LPT Realty to meet their real estate needs






