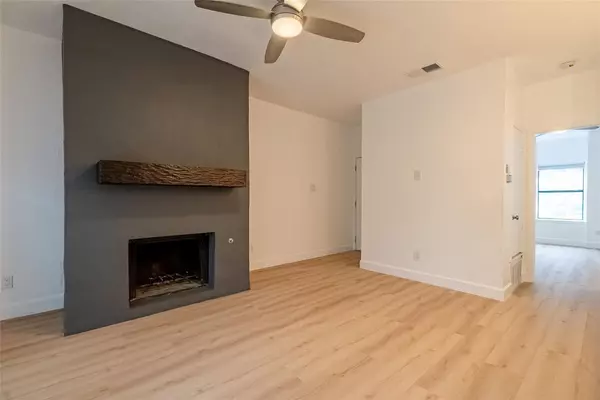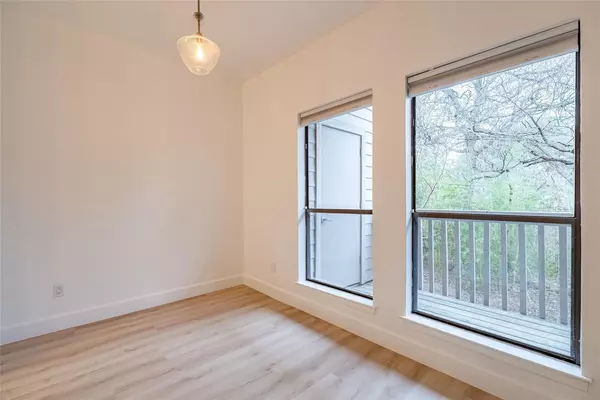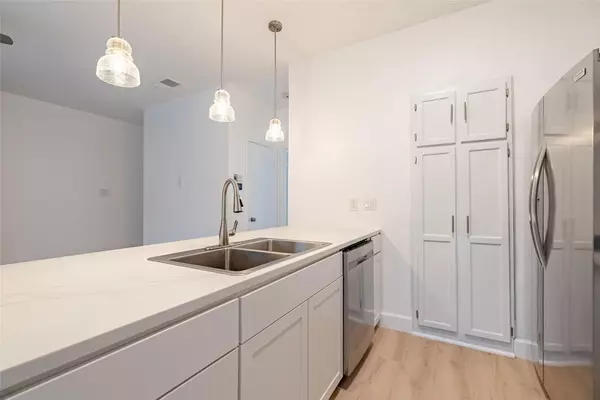1 Bed
1 Bath
713 SqFt
1 Bed
1 Bath
713 SqFt
Key Details
Property Type Condo
Sub Type Condominium
Listing Status Active
Purchase Type For Rent
Square Footage 713 sqft
Subdivision Dry Creek West Condo
MLS Listing ID 3615828
Style 1st Floor Entry
Bedrooms 1
Full Baths 1
HOA Y/N Yes
Originating Board actris
Year Built 1981
Lot Size 3,171 Sqft
Acres 0.0728
Property Description
The thoughtful layout includes a built-in pantry for additional storage and a walk-in closet in the bedroom for easy organization. The updated bathroom offers a walk-in shower and modern finishes.
Additional features include ceiling fans for year-round comfort and a prime location close to shopping, dining, and outdoor recreation. Don't miss the opportunity to make this your new home in one of Austin's most desirable neighborhoods!
Location
State TX
County Travis
Rooms
Main Level Bedrooms 1
Interior
Interior Features Breakfast Bar, Quartz Counters, No Interior Steps, Open Floorplan, Stackable W/D Connections, Walk-In Closet(s)
Heating Natural Gas
Cooling Ceiling Fan(s), Central Air
Flooring Laminate, Vinyl
Fireplaces Number 1
Fireplaces Type Gas, Living Room, Wood Burning
Fireplace No
Appliance Cooktop, Dishwasher, Dryer, Microwave, Refrigerator, Washer
Exterior
Exterior Feature Balcony
Fence None
Pool None
Community Features BBQ Pit/Grill, Cluster Mailbox, Picnic Area, Pool
Utilities Available Electricity Connected, Natural Gas Connected, Sewer Connected, Water Connected
Waterfront Description None
View Creek/Stream, Trees/Woods
Roof Type Shingle
Porch Covered, Rear Porch
Total Parking Spaces 1
Private Pool No
Building
Lot Description Back to Park/Greenbelt, Trees-Medium (20 Ft - 40 Ft)
Faces Southeast
Foundation Slab
Sewer Public Sewer
Water Public
Level or Stories One
Structure Type Brick,Vinyl Siding
New Construction No
Schools
Elementary Schools Highland Park
Middle Schools Lamar (Austin Isd)
High Schools Mccallum
School District Austin Isd
Others
Pets Allowed Cats OK, Dogs OK, Small (< 20 lbs), Medium (< 35 lbs), Large (< 50lbs), Number Limit, Size Limit, Breed Restrictions
Num of Pet 2
Pets Allowed Cats OK, Dogs OK, Small (< 20 lbs), Medium (< 35 lbs), Large (< 50lbs), Number Limit, Size Limit, Breed Restrictions
Find out why customers are choosing LPT Realty to meet their real estate needs






