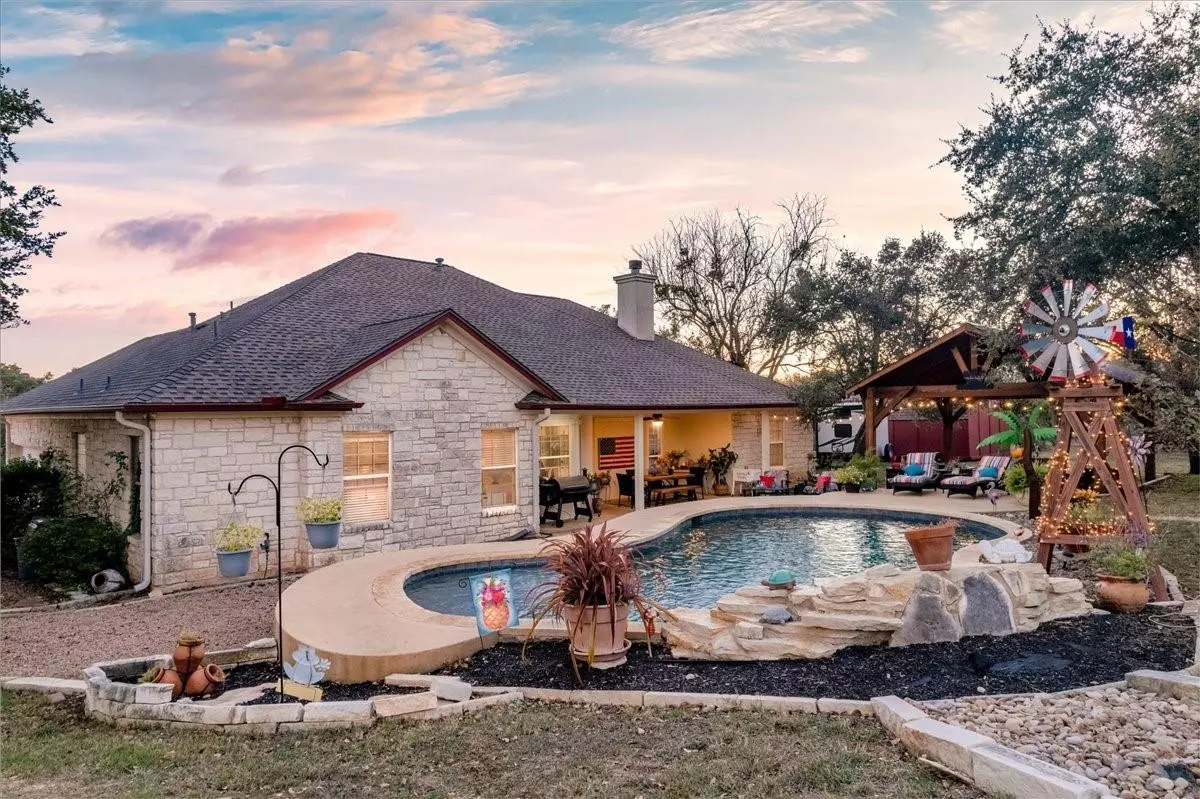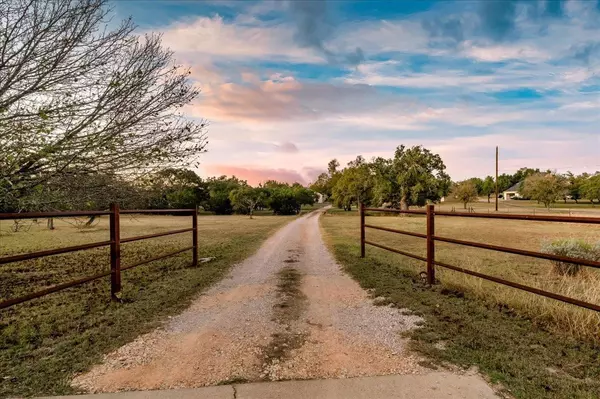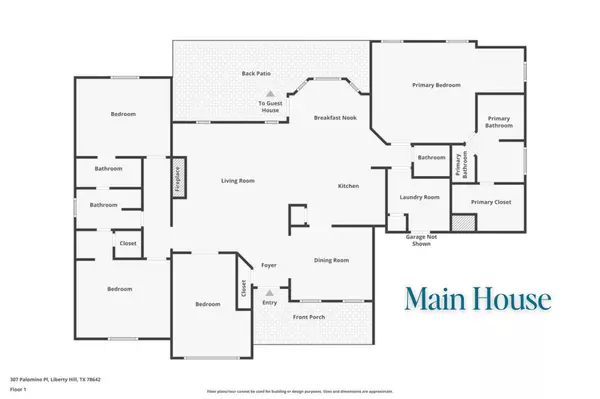6 Beds
6 Baths
3,665 SqFt
6 Beds
6 Baths
3,665 SqFt
OPEN HOUSE
Sun Feb 02, 2:00pm - 4:00pm
Key Details
Property Type Single Family Home
Sub Type Single Family Residence
Listing Status Active
Purchase Type For Sale
Square Footage 3,665 sqft
Price per Sqft $286
Subdivision Sundance Ranch North
MLS Listing ID 3894098
Style Single level Floor Plan
Bedrooms 6
Full Baths 4
Half Baths 2
HOA Fees $1,000/ann
HOA Y/N Yes
Originating Board actris
Year Built 2016
Tax Year 2024
Lot Size 4.628 Acres
Acres 4.628
Property Description
Main Home: A beautifully updated 4-bedroom, 2.5-bath home with 2,145 sq. ft. of living space, complete with a sparkling pool and cedar pavilion perfect for entertaining. Recent updates include a new roof, fresh paint, and new carpet.
Barndominium: A 1,520 sq. ft., 2-bedroom, 2.5-bath guest house offering flexible spaces, accessible features, and a massive garage/workshop. Ideal for multi-generational living, guests, or a home-based business.
The property is a haven for outdoor enthusiasts, featuring a large storage barn, RV hookup, firepit, treehouse, chicken coop, goat house, multiple patios, garden, and even outdoor accent lighting. Animal-friendly zoning allows horses, donkeys, and more!
With over 3,600 sq. ft. of combined living space and 2,600+ sq. ft. of additional covered/enclosed areas, this estate offers unmatched versatility and room to grow. All this with a low tax rate and just 5 minutes from Liberty Hill, plus easy access to Leander, Cedar Park, and Austin.
Properties like this—offering guest quarters, outdoor amenities, and privacy—are incredibly rare. Don't miss your chance to enjoy country living with modern conveniences. Schedule your showing today!
Location
State TX
County Williamson
Rooms
Main Level Bedrooms 6
Interior
Interior Features Bookcases, Breakfast Bar, Built-in Features, Ceiling Fan(s), High Ceilings, Tray Ceiling(s), Vaulted Ceiling(s), Granite Counters, Crown Molding, Eat-in Kitchen, Entrance Foyer, In-Law Floorplan, Multiple Dining Areas, Multiple Living Areas, No Interior Steps, Open Floorplan, Pantry, Primary Bedroom on Main, Recessed Lighting, Soaking Tub, Storage, Walk-In Closet(s)
Heating Central, Natural Gas
Cooling Ceiling Fan(s), Central Air
Flooring Carpet, Laminate, Tile
Fireplaces Number 1
Fireplaces Type Family Room
Fireplace No
Appliance Dishwasher, Disposal, Exhaust Fan, Microwave, Oven, Free-Standing Gas Oven, Free-Standing Gas Range, Water Softener Owned, Wine Refrigerator
Exterior
Exterior Feature Garden, Lighting, Playground, RV Hookup, See Remarks
Garage Spaces 4.0
Fence Livestock
Pool In Ground
Community Features Gated
Utilities Available Electricity Connected, Propane, Sewer Connected, Water Connected
Waterfront Description None
View Hill Country, Panoramic, Trees/Woods
Roof Type Composition,Metal
Porch Covered, Front Porch, Patio, Rear Porch
Total Parking Spaces 8
Private Pool Yes
Building
Lot Description Back Yard, Front Yard, Interior Lot, Level, Private, Trees-Heavy, Trees-Large (Over 40 Ft), Many Trees, Trees-Medium (20 Ft - 40 Ft)
Faces South
Foundation Slab
Sewer Septic Tank
Water Public
Level or Stories One
Structure Type Frame,Masonry – All Sides,Metal Siding,Stone
New Construction No
Schools
Elementary Schools Liberty Hill
Middle Schools Liberty Hill Intermediate
High Schools Liberty Hill
School District Liberty Hill Isd
Others
HOA Fee Include Common Area Maintenance
Special Listing Condition Standard
Find out why customers are choosing LPT Realty to meet their real estate needs






