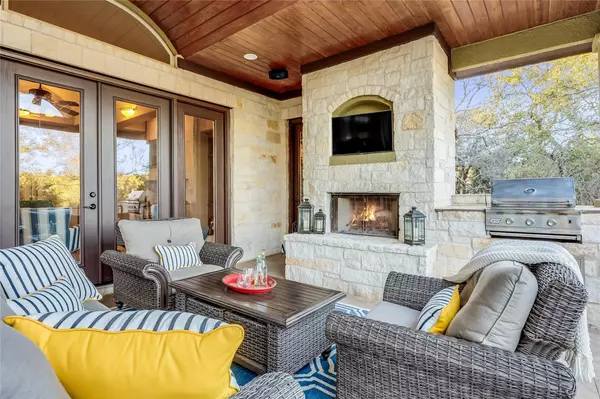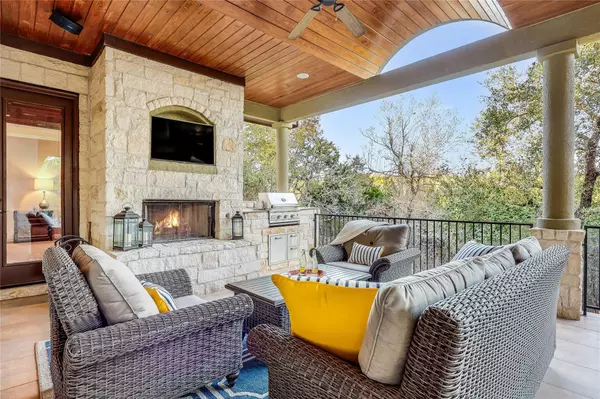3 Beds
3 Baths
3,364 SqFt
3 Beds
3 Baths
3,364 SqFt
Key Details
Property Type Single Family Home
Sub Type Single Family Residence
Listing Status Active
Purchase Type For Sale
Square Footage 3,364 sqft
Price per Sqft $282
Subdivision The Hollows
MLS Listing ID 2136638
Style 1st Floor Entry,No Adjoining Neighbor
Bedrooms 3
Full Baths 2
Half Baths 1
HOA Fees $615/qua
HOA Y/N Yes
Originating Board actris
Year Built 2007
Annual Tax Amount $27,275
Tax Year 2023
Lot Size 1.017 Acres
Acres 1.017
Lot Dimensions 100 x 365
Property Description
The amenities are endless in the Hollows: miles and miles of hiking and biking trails, a beach club, resort style pool and restaurant that overlooks the lake, boat launch area, kayak club, live music, neighborhood events, a brand new amenity center within walking distance of the home. Come see what Austin living is like on Lake Travis!
Location
State TX
County Travis
Rooms
Main Level Bedrooms 1
Interior
Interior Features Bookcases, Built-in Features, Beamed Ceilings, High Ceilings, Granite Counters, Double Vanity, Eat-in Kitchen, Entrance Foyer, French Doors, In-Law Floorplan, Interior Steps, Kitchen Island, Multiple Dining Areas, Multiple Living Areas, Open Floorplan, Pantry, Primary Bedroom on Main, Recessed Lighting, Walk-In Closet(s), Wet Bar, Wired for Sound
Heating Central, Fireplace(s)
Cooling Ceiling Fan(s), Central Air, Electric
Flooring Carpet, Tile
Fireplaces Number 2
Fireplaces Type Gas Log, Great Room, Outside
Fireplace No
Appliance Dishwasher, Disposal, Microwave, Oven, Propane Cooktop, Stainless Steel Appliance(s), Water Heater, Water Softener Owned
Exterior
Exterior Feature Misting System, Private Yard, See Remarks
Garage Spaces 3.0
Fence None
Pool None
Community Features BBQ Pit/Grill, Cluster Mailbox, Common Grounds, Fitness Center, Gated, General Aircraft Airport, Golf, Lake, Planned Social Activities, Playground, Pool, Hot Tub, Trail(s)
Utilities Available Electricity Available, Phone Available, Propane, Underground Utilities
Waterfront Description Lake Privileges
View Hill Country, Park/Greenbelt, Trees/Woods
Roof Type Tile
Porch Covered, Deck, Patio, Porch
Total Parking Spaces 6
Private Pool No
Building
Lot Description Back to Park/Greenbelt, Public Maintained Road, Sprinkler - In-ground, Trees-Large (Over 40 Ft), Many Trees, Trees-Moderate, Xeriscape
Faces Southwest
Foundation Slab
Sewer Public Sewer
Water Private
Level or Stories Two
Structure Type Masonry – All Sides,Stone Veneer,Stucco
New Construction No
Schools
Elementary Schools Lago Vista
Middle Schools Lago Vista
High Schools Lago Vista
School District Lago Vista Isd
Others
HOA Fee Include Common Area Maintenance
Special Listing Condition Standard
Find out why customers are choosing LPT Realty to meet their real estate needs






