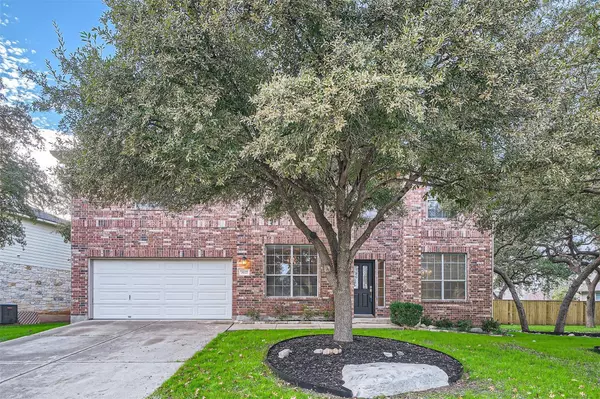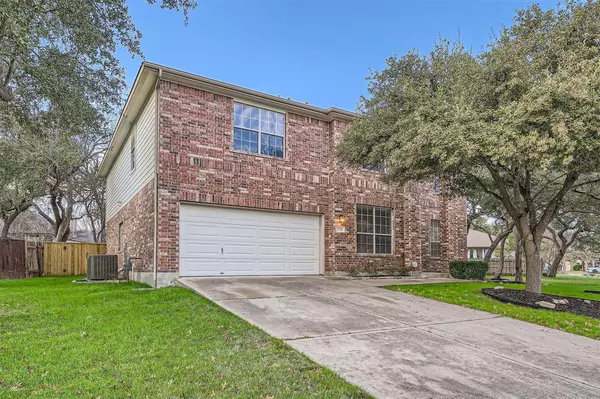6 Beds
5 Baths
3,908 SqFt
6 Beds
5 Baths
3,908 SqFt
OPEN HOUSE
Sun Jan 26, 12:00pm - 2:00pm
Key Details
Property Type Single Family Home
Sub Type Single Family Residence
Listing Status Active
Purchase Type For Sale
Square Footage 3,908 sqft
Price per Sqft $168
Subdivision Boulders At Crystal Falls Ph 01
MLS Listing ID 4945884
Style 1st Floor Entry
Bedrooms 6
Full Baths 4
Half Baths 1
HOA Fees $52/mo
HOA Y/N Yes
Originating Board actris
Year Built 2005
Annual Tax Amount $9,923
Tax Year 2022
Lot Size 0.298 Acres
Acres 0.2978
Property Description
If you're looking for a home that's been thoughtfully updated from top to bottom, this is the one! This 6-bedroom, 5-bathroom gem sits on an oversized lot and has been completely transformed with beautiful, modern touches throughout.
From the moment you step inside, you'll notice the all-new flooring, fresh paint, and updated lighting that give the home a clean, bright feel. The kitchen is a true standout, featuring sleek new countertops, a stunning backsplash, and updated finishes that make it both stylish and functional. The bathrooms have been refreshed with the same level of care, and the landscaping outside ties it all together for fantastic curb appeal.
The space in this home is incredible, with huge bedrooms and spacious common areas perfect for family time, entertaining, or just spreading out and relaxing. You'll love living in this family-friendly neighborhood that's just a short walk to community amenities, shopping, and restaurants.
Homes like this don't come around often—it's truly a must-see! Reach out today and come take a look. It might just be the one you've been waiting for!
Location
State TX
County Williamson
Rooms
Main Level Bedrooms 1
Interior
Interior Features Breakfast Bar, Ceiling Fan(s), Multiple Living Areas, Pantry, Primary Bedroom on Main, Walk-In Closet(s)
Heating Central
Cooling Central Air
Flooring Carpet, Laminate
Fireplaces Number 1
Fireplaces Type Living Room
Fireplace No
Appliance Dishwasher, Gas Range, Microwave, Stainless Steel Appliance(s), Washer/Dryer
Exterior
Exterior Feature None
Garage Spaces 2.0
Fence Back Yard, Wood
Pool None
Community Features Park, Picnic Area, Playground, Pool
Utilities Available Electricity Connected, Sewer Available, Underground Utilities, Water Connected
Waterfront Description None
View Park/Greenbelt
Roof Type Asphalt
Porch Enclosed, Rear Porch
Total Parking Spaces 4
Private Pool No
Building
Lot Description Back Yard, Pie Shaped Lot, Trees-Large (Over 40 Ft)
Faces East
Foundation Slab
Sewer Public Sewer
Water Public
Level or Stories Two
Structure Type Brick
New Construction No
Schools
Elementary Schools William J Winkley
Middle Schools Running Brushy
High Schools Leander High
School District Leander Isd
Others
HOA Fee Include Common Area Maintenance
Special Listing Condition Standard
Find out why customers are choosing LPT Realty to meet their real estate needs






