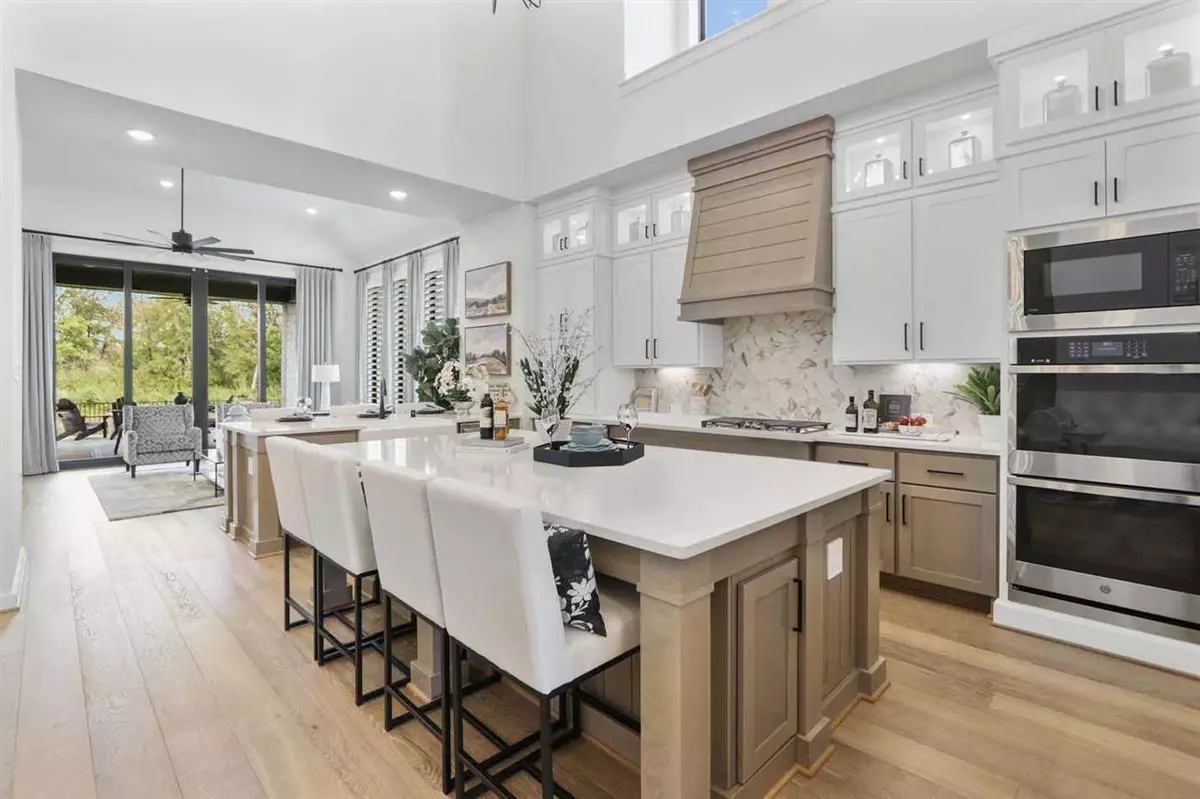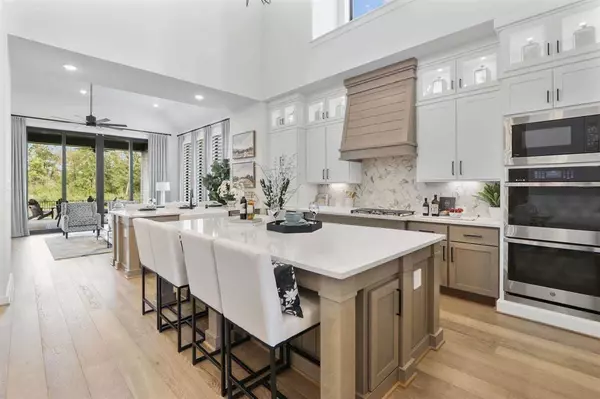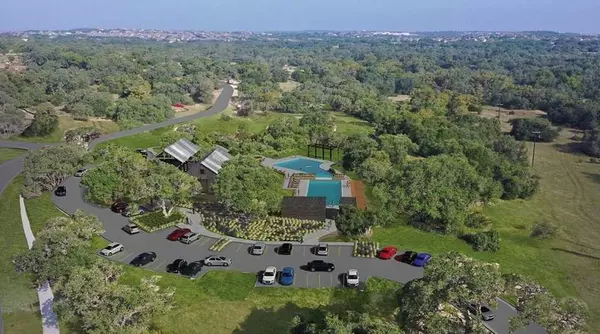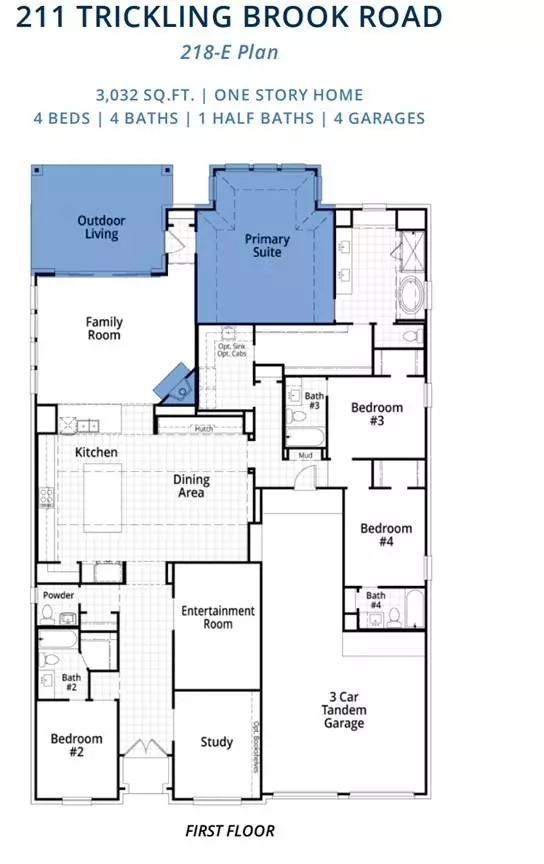4 Beds
5 Baths
3,032 SqFt
4 Beds
5 Baths
3,032 SqFt
Key Details
Property Type Single Family Home
Sub Type Single Family Residence
Listing Status Active
Purchase Type For Sale
Square Footage 3,032 sqft
Price per Sqft $386
Subdivision Parten
MLS Listing ID 6090295
Bedrooms 4
Full Baths 4
Half Baths 1
HOA Fees $225/qua
HOA Y/N Yes
Originating Board actris
Year Built 2025
Tax Year 2024
Lot Size 0.260 Acres
Acres 0.26
Lot Dimensions 75x150
Property Description
Location
State TX
County Hays
Rooms
Main Level Bedrooms 4
Interior
Interior Features High Ceilings, Double Vanity, High Speed Internet, Kitchen Island, Pantry, Primary Bedroom on Main, Smart Thermostat, Wired for Data
Heating Central, Natural Gas
Cooling Ceiling Fan(s), Central Air
Flooring Carpet, Tile, Wood
Fireplaces Number 1
Fireplaces Type Family Room
Fireplace No
Appliance Disposal, Gas Cooktop, Microwave, Double Oven, Tankless Water Heater
Exterior
Exterior Feature Private Yard
Garage Spaces 4.0
Fence Wrought Iron
Pool None
Community Features Clubhouse, Park, Playground, Pool, Trail(s)
Utilities Available High Speed Internet, Natural Gas Available, Underground Utilities
Waterfront Description None
View Park/Greenbelt
Roof Type Composition
Porch Patio
Total Parking Spaces 4
Private Pool No
Building
Lot Description Back to Park/Greenbelt, Back Yard, Sprinkler - Automatic
Faces East
Foundation Slab
Sewer MUD
Water MUD, Public
Level or Stories One
Structure Type Brick Veneer,Masonry – All Sides,Stone Veneer
New Construction No
Schools
Elementary Schools Sycamore Springs
Middle Schools Sycamore Springs
High Schools Dripping Springs
School District Dripping Springs Isd
Others
HOA Fee Include Common Area Maintenance
Special Listing Condition Standard
Find out why customers are choosing LPT Realty to meet their real estate needs






