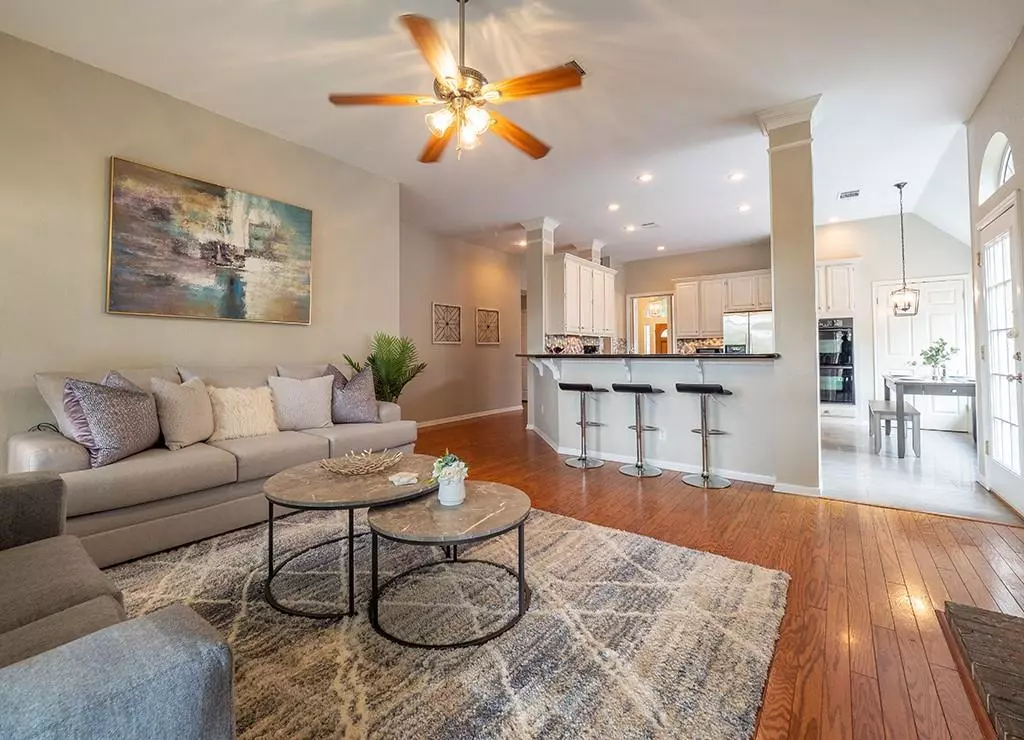4 Beds
2 Baths
2,337 SqFt
4 Beds
2 Baths
2,337 SqFt
Key Details
Property Type Single Family Home
Sub Type Single Family Residence
Listing Status Active
Purchase Type For Rent
Square Footage 2,337 sqft
Subdivision Legend Oaks Phs A Sec 4 & Ph
MLS Listing ID 6384093
Style 1st Floor Entry
Bedrooms 4
Full Baths 2
HOA Y/N Yes
Originating Board actris
Year Built 1992
Lot Size 7,797 Sqft
Acres 0.179
Lot Dimensions GOOD
Property Description
Rent includes internet, yard care. If rented with ALL utilities included price is: $5250
Legend Oaks Neighborhood has community amenities, park, pool and walking trails also exemplary schools, Mills Elementary, Small Middle School and Bowie High School. Short commute to downtown, AMD headquarters, and YETI offices.
Additional cleaning fee $450
Location
State TX
County Travis
Rooms
Main Level Bedrooms 4
Interior
Interior Features Breakfast Bar, Ceiling Fan(s), High Ceilings, Chandelier, Granite Counters, Double Vanity, Eat-in Kitchen, Entrance Foyer, French Doors, Kitchen Island, Multiple Dining Areas, Multiple Living Areas, Natural Woodwork, Open Floorplan, Pantry, Recessed Lighting, Two Primary Closets, Walk-In Closet(s)
Heating Central, Natural Gas
Cooling Central Air, Electric
Flooring Carpet, Tile, Wood
Fireplaces Number 1
Fireplaces Type Family Room, Gas Log
Fireplace No
Appliance Built-In Oven(s), Dishwasher, Disposal, ENERGY STAR Qualified Refrigerator, Gas Cooktop, Microwave, Double Oven, Vented Exhaust Fan, Washer/Dryer
Exterior
Exterior Feature Gas Grill, Private Yard
Garage Spaces 2.0
Fence Back Yard, Privacy, Wood
Pool None
Community Features Common Grounds, Dog Park, Playground, Pool, Sidewalks, Tennis Court(s), Trail(s)
Utilities Available Electricity Available, High Speed Internet, Natural Gas Available, Water Available
Waterfront Description None
View None
Roof Type Composition
Porch Deck
Total Parking Spaces 2
Private Pool No
Building
Lot Description Level, Trees-Medium (20 Ft - 40 Ft)
Faces West
Foundation Slab
Sewer Public Sewer
Water Public
Level or Stories One
Structure Type Brick,Masonry – All Sides
New Construction No
Schools
Elementary Schools Mills
Middle Schools Small
High Schools Bowie
School District Austin Isd
Others
Pets Allowed Dogs OK, Small (< 20 lbs), Medium (< 35 lbs), Large (< 50lbs)
Num of Pet 2
Pets Allowed Dogs OK, Small (< 20 lbs), Medium (< 35 lbs), Large (< 50lbs)
Find out why customers are choosing LPT Realty to meet their real estate needs






