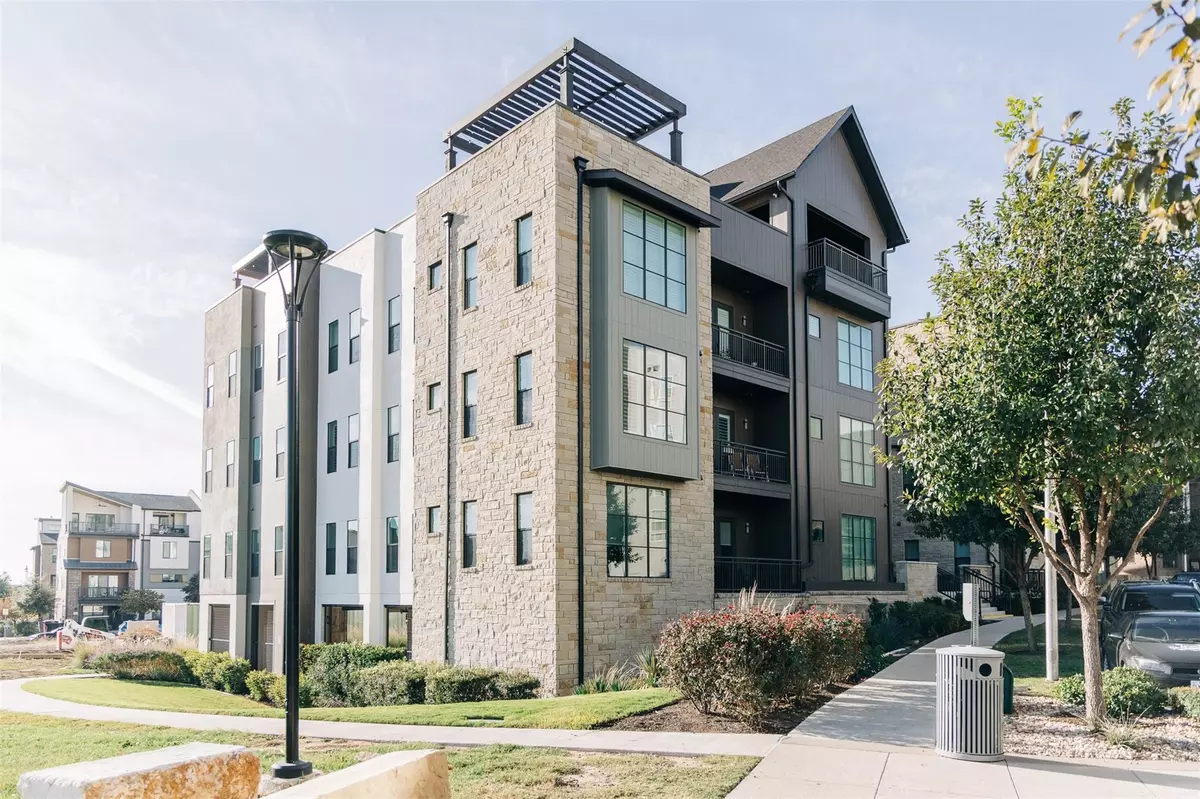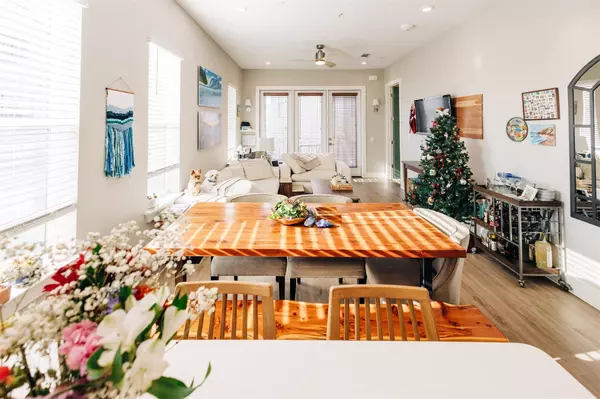1 Bed
1 Bath
828 SqFt
1 Bed
1 Bath
828 SqFt
Key Details
Property Type Condo
Sub Type Condominium
Listing Status Active
Purchase Type For Sale
Square Footage 828 sqft
Price per Sqft $272
Subdivision The Grove
MLS Listing ID 4584158
Style Mid Rise (4-7 Stories),Single level Floor Plan,Elevator
Bedrooms 1
Full Baths 1
HOA Fees $550/mo
HOA Y/N Yes
Originating Board actris
Year Built 2019
Annual Tax Amount $4,307
Tax Year 2024
Lot Size 858 Sqft
Acres 0.0197
Property Description
Experience sophisticated urban living in this top-floor, corner condo with 1 bedroom and 1 bathroom. An open-concept kitchen, featuring Bosch stainless steel appliances, built-in microwave, refrigerator with an ice maker, Maytag washer/dryer, and spacious countertop perfect for entertaining. The living room is bathed in natural light, with soaring high ceilings that enhance the sense of space.
Elegant wood floors throughout the main living area create a seamless flow, while additional features include a one-car parking space in the community garage, shared bike storage, and convenient closet storage.
With easy bus access to UT and Downtown just steps away, this condo offers the ultimate convenience. Residents also enjoy exclusive access to the Rooftop Lounge, an ideal venue for private events.
Located in The Grove's vibrant, mixed-use district, you'll have a variety of restaurants, retail shops, coffee spots, and scenic hike-and-bike trails right at your doorstep. The community park offers lush green spaces, a playground, a large pond, outdoor grills, and a bridge connecting to the Shoal Creek Trail—blending luxury, convenience, and nature into one perfect package.
Location
State TX
County Travis
Rooms
Main Level Bedrooms 1
Interior
Interior Features Breakfast Bar, High Ceilings, Laminate Counters, Open Floorplan, Primary Bedroom on Main, Recessed Lighting, Stackable W/D Connections
Heating Central
Cooling Central Air
Flooring Carpet, Wood
Fireplace No
Appliance Dishwasher, Exhaust Fan, Gas Range, Microwave, Washer/Dryer Stacked
Exterior
Exterior Feature Outdoor Grill
Garage Spaces 1.0
Fence None
Pool None
Community Features Bike Storage/Locker, Clubhouse, Cluster Mailbox, Common Grounds, Covered Parking, Lounge, Park, Playground, Rooftop Lounge, Sidewalks, See Remarks
Utilities Available Cable Available, Electricity Available, High Speed Internet, Natural Gas Available, Water Available
Waterfront Description None
View See Remarks
Roof Type Composition
Porch Porch
Total Parking Spaces 1
Private Pool No
Building
Lot Description Few Trees, Landscaped, Near Public Transit
Faces North
Foundation Slab
Sewer Public Sewer
Water Public
Level or Stories One
Structure Type Brick,Concrete,HardiPlank Type,See Remarks
New Construction No
Schools
Elementary Schools Bryker Woods
Middle Schools O Henry
High Schools Austin
School District Austin Isd
Others
HOA Fee Include Common Area Maintenance,Insurance,Maintenance Grounds,Maintenance Structure,See Remarks
Special Listing Condition See Remarks
Find out why customers are choosing LPT Realty to meet their real estate needs






