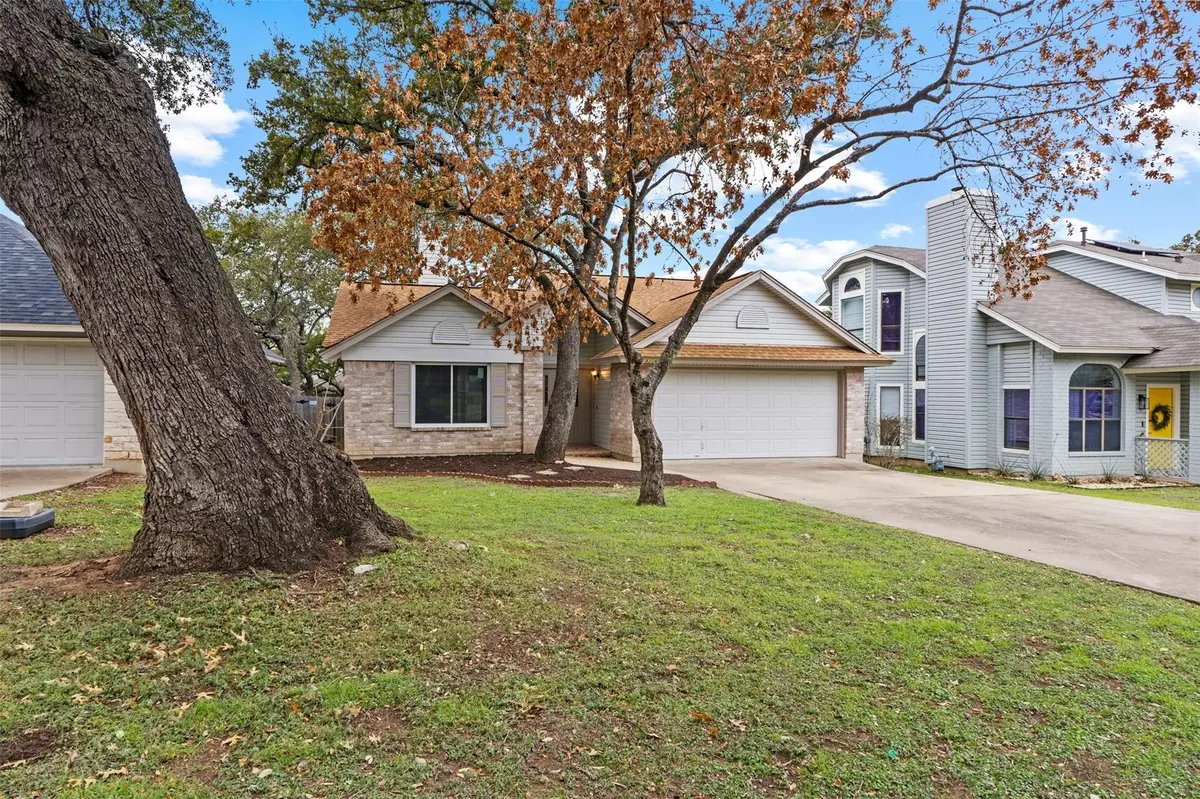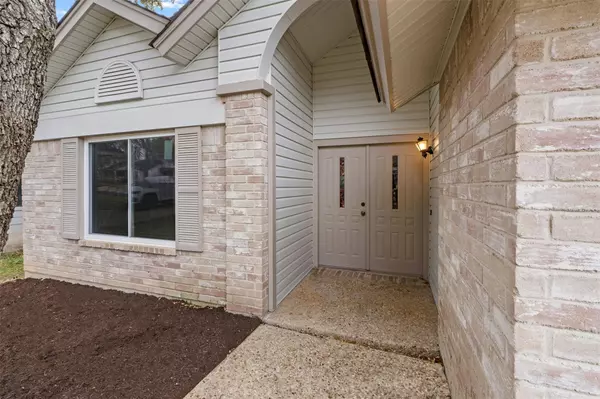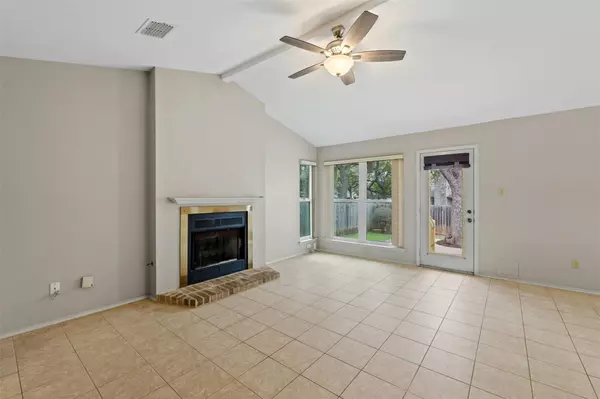3 Beds
2 Baths
1,106 SqFt
3 Beds
2 Baths
1,106 SqFt
OPEN HOUSE
Sun Jan 26, 1:00pm - 3:00pm
Key Details
Property Type Single Family Home
Sub Type Single Family Residence
Listing Status Active
Purchase Type For Sale
Square Footage 1,106 sqft
Price per Sqft $384
Subdivision Maple Run Sec 05-A
MLS Listing ID 8594181
Bedrooms 3
Full Baths 2
HOA Y/N No
Originating Board actris
Year Built 1987
Annual Tax Amount $8,929
Tax Year 2024
Lot Size 5,636 Sqft
Acres 0.1294
Property Description
Location
State TX
County Travis
Rooms
Main Level Bedrooms 3
Interior
Interior Features Ceiling Fan(s), Beamed Ceilings, High Ceilings, Granite Counters, Double Vanity, No Interior Steps, Open Floorplan, Pantry, Primary Bedroom on Main, Recessed Lighting, Washer Hookup
Heating Central
Cooling Ceiling Fan(s), Central Air
Flooring Tile
Fireplaces Number 1
Fireplaces Type Living Room
Fireplace No
Appliance Dishwasher, Disposal, Gas Range, Refrigerator, Stainless Steel Appliance(s), Vented Exhaust Fan
Exterior
Exterior Feature Exterior Steps, Private Yard
Garage Spaces 2.0
Fence Back Yard, Fenced, Wood
Pool None
Community Features Trail(s)
Utilities Available Electricity Available, Natural Gas Available
Waterfront Description None
View None
Roof Type Composition,Shingle
Porch Covered, Patio
Total Parking Spaces 2
Private Pool No
Building
Lot Description Back Yard, Few Trees, Front Yard, Landscaped, Public Maintained Road, Trees-Medium (20 Ft - 40 Ft)
Faces Southeast
Foundation Slab
Sewer Public Sewer
Water Public
Level or Stories One
Structure Type Brick,Vinyl Siding
New Construction No
Schools
Elementary Schools Boone
Middle Schools Covington
High Schools Crockett
School District Austin Isd
Others
Special Listing Condition Standard
Find out why customers are choosing LPT Realty to meet their real estate needs






