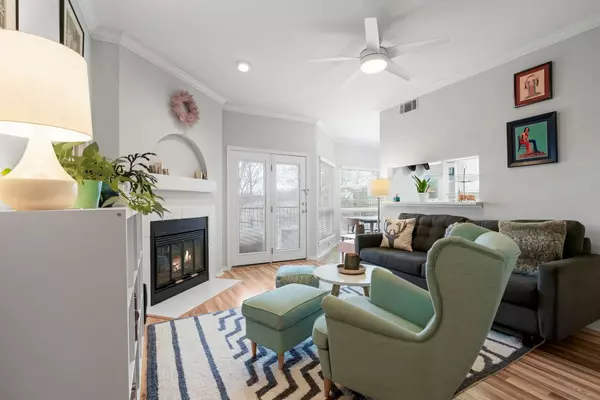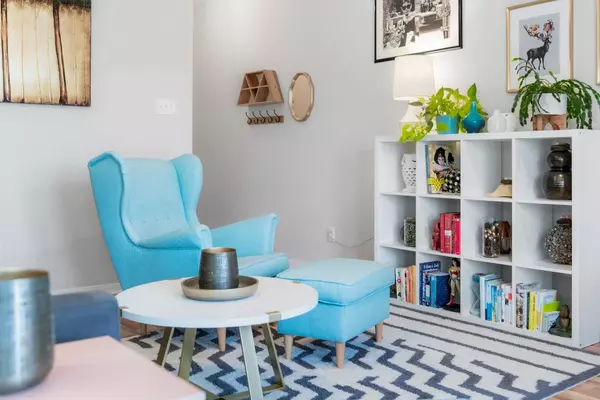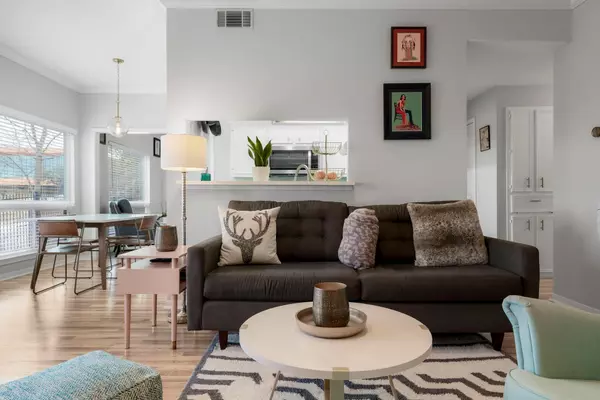2 Beds
2 Baths
995 SqFt
2 Beds
2 Baths
995 SqFt
Key Details
Property Type Condo
Sub Type Condominium
Listing Status Active
Purchase Type For Sale
Square Footage 995 sqft
Price per Sqft $316
Subdivision Far West Skyline Condos
MLS Listing ID 1084815
Style 1st Floor Entry,Single level Floor Plan
Bedrooms 2
Full Baths 2
HOA Fees $453/mo
HOA Y/N Yes
Originating Board actris
Year Built 1982
Annual Tax Amount $4,645
Tax Year 2024
Property Description
Location
State TX
County Travis
Rooms
Main Level Bedrooms 2
Interior
Interior Features Ceiling Fan(s), Quartz Counters, Crown Molding, Double Vanity, Electric Dryer Hookup, French Doors, High Speed Internet, No Interior Steps, Primary Bedroom on Main, Recessed Lighting, Smart Thermostat, Storage, Walk-In Closet(s), Washer Hookup
Heating Central, Electric, Fireplace(s)
Cooling Ceiling Fan(s), Central Air
Flooring Laminate
Fireplaces Number 1
Fireplaces Type Family Room, Wood Burning
Fireplace No
Appliance Cooktop, Dishwasher, Disposal, Microwave, Stainless Steel Appliance(s)
Exterior
Exterior Feature Balcony, Gutters Full, Lighting, Restricted Access
Fence Wrought Iron
Pool None
Community Features Cluster Mailbox, Common Grounds, Courtyard, Dog Park, Gated, Picnic Area, Pool
Utilities Available Cable Available, Electricity Connected, High Speed Internet, Sewer Connected, Water Connected
Waterfront Description None
View Trees/Woods
Roof Type Metal
Porch Covered
Total Parking Spaces 2
Private Pool No
Building
Lot Description Level, Sprinkler - Automatic, Sprinkler - In-ground, Trees-Large (Over 40 Ft), Trees-Moderate, Views
Faces Southwest
Foundation Slab
Sewer Public Sewer
Water Public
Level or Stories One
Structure Type HardiPlank Type,Masonry – All Sides,Stucco
New Construction No
Schools
Elementary Schools Doss (Austin Isd)
Middle Schools Murchison
High Schools Anderson
School District Austin Isd
Others
HOA Fee Include Common Area Maintenance,Insurance,Landscaping,Maintenance Grounds,Parking,Trash
Special Listing Condition Standard
Find out why customers are choosing LPT Realty to meet their real estate needs






