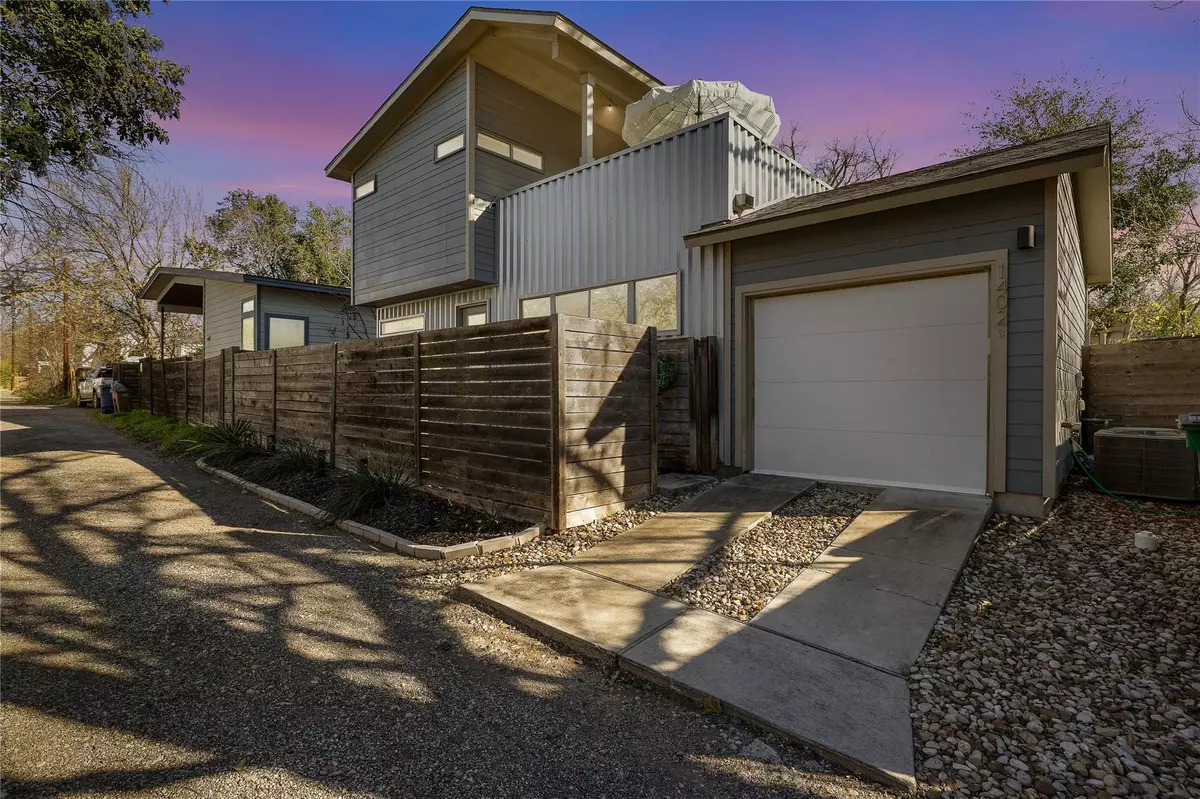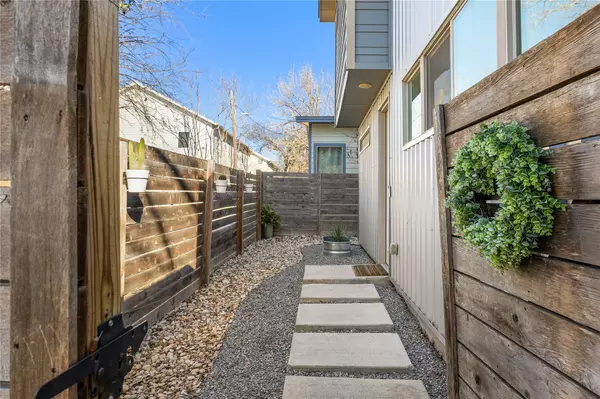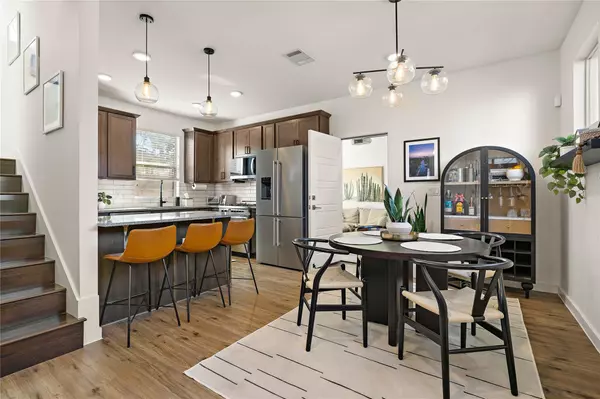2 Beds
2 Baths
1,086 SqFt
2 Beds
2 Baths
1,086 SqFt
OPEN HOUSE
Sun Jan 26, 1:00pm - 3:00pm
Key Details
Property Type Single Family Home
Sub Type Single Family Residence
Listing Status Active
Purchase Type For Sale
Square Footage 1,086 sqft
Price per Sqft $589
Subdivision 1402 Singleton Condo
MLS Listing ID 8455752
Style 1st Floor Entry,No Adjoining Neighbor
Bedrooms 2
Full Baths 2
HOA Y/N Yes
Originating Board actris
Year Built 2014
Annual Tax Amount $11,461
Tax Year 2024
Lot Size 2,064 Sqft
Acres 0.0474
Property Description
Step inside to an open floor plan featuring an updated kitchen with stainless steel appliances, a sleek subway tile backsplash, and a spacious dining area. The converted garage functions as a cozy living room and home office, adding versatility to the layout. With one bedroom and a full bath on the main floor, guests can enjoy privacy separate from the upstairs primary suite.
The second floor is a true owner's retreat, boasting a private primary bedroom with an ensuite bath that includes a dual vanity, a glass tiled shower with a rainwater showerhead, and modern matte black fixtures. Off the stairway, you'll discover a completely renovated, expansive second-story deck—perfect for relaxing or entertaining in style. This outdoor space truly sets this home apart.
The fully fenced yard has been xeriscaped and turfed for effortless maintenance, ensuring more time to enjoy your home and less time on upkeep. Alley-access to the property provides total separation from the A unit, offering unmatched privacy.
Located within walking distance to East Austin's most popular spots—Nixta Taqueria, Birdie's, Bennu Coffee, Sammataro Pizza, and more—this home embodies urban convenience and charm.
Recent $40K in upgrades include a garage conversion, renovated second-story deck, turfed backyard, a new Trane furnace system, re-tiled primary shower, new matte black plumbing & lighting fixtures throughout, and more. This is East Austin living at its finest!
Location
State TX
County Travis
Rooms
Main Level Bedrooms 1
Interior
Interior Features Breakfast Bar, Ceiling Fan(s), Chandelier, Quartz Counters, Double Vanity, Eat-in Kitchen, Interior Steps, Kitchen Island, Open Floorplan, Recessed Lighting, Smart Thermostat, Stackable W/D Connections
Heating Central
Cooling Central Air
Flooring Carpet, Tile, Vinyl, Wood
Fireplaces Type None
Fireplace No
Appliance Dishwasher, Disposal, Exhaust Fan, Gas Range, Microwave, Refrigerator, Washer/Dryer Stacked, Tankless Water Heater
Exterior
Exterior Feature Balcony, Private Yard
Garage Spaces 1.0
Fence Full, Gate, Wood
Pool None
Community Features None
Utilities Available Electricity Connected, High Speed Internet, Natural Gas Connected, Water Connected
Waterfront Description None
View Neighborhood
Roof Type Composition
Porch Deck
Total Parking Spaces 1
Private Pool No
Building
Lot Description Alley, Back Yard, Interior Lot, Level, Xeriscape
Faces West
Foundation Slab
Sewer Public Sewer
Water Public
Level or Stories Two
Structure Type HardiPlank Type,Metal Siding
New Construction No
Schools
Elementary Schools Campbell
Middle Schools Kealing
High Schools Mccallum
School District Austin Isd
Others
HOA Fee Include See Remarks
Special Listing Condition Standard
Find out why customers are choosing LPT Realty to meet their real estate needs






