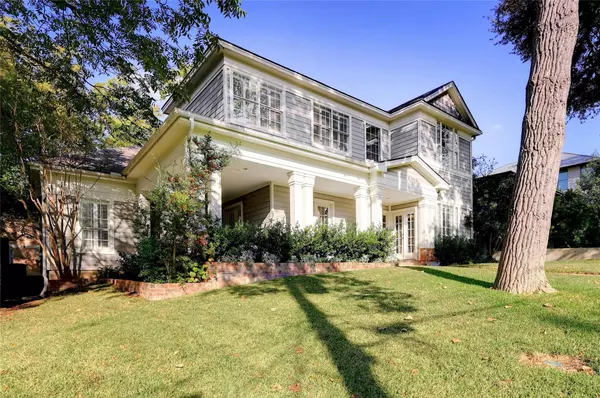4 Beds
4 Baths
2,615 SqFt
4 Beds
4 Baths
2,615 SqFt
Key Details
Property Type Single Family Home
Sub Type Single Family Residence
Listing Status Active
Purchase Type For Sale
Square Footage 2,615 sqft
Price per Sqft $762
Subdivision Chestnut Place
MLS Listing ID 6919419
Style 1st Floor Entry
Bedrooms 4
Full Baths 3
Half Baths 1
HOA Y/N No
Originating Board actris
Year Built 1990
Annual Tax Amount $19,642
Tax Year 2024
Lot Size 7,318 Sqft
Acres 0.168
Property Description
French doors lead to a covered porch for shaded outdoor entertaining. Back inside, two dining areas, a versatile main-floor office/guest room with a full bathroom, and a powder room add convenience. Upstairs, the primary suite and two additional bedrooms with two bathrooms provide ample space. The enlarged primary bath includes a dual vanity, walk-in shower, clawfoot tub, private water closet, and laundry closet. Light-filled interiors make the home perfect for gatherings and ideal as a primary residence or lock-and-leave. Additional features include a two-car garage, generous attic storage, and unbeatable walkability.
This neighborhood earned the moniker Judge's Hill due to its popularity among judges and is recognized as “Austin's Original City Neighborhood.” Judge's Hill sits on a bluff overlooking Pease Park, just north of Austin's business district and south of UT Austin. Tax and assessed values are estimates for illustration purposes only. All figures should be independently verified.
Location
State TX
County Travis
Interior
Interior Features Bookcases, Breakfast Bar, High Ceilings, Entrance Foyer, French Doors, Recessed Lighting
Heating Central, Natural Gas
Cooling Central Air
Flooring Carpet, Tile, Wood
Fireplaces Number 1
Fireplaces Type Family Room
Fireplace No
Appliance Built-In Oven(s), Dishwasher, Disposal, Exhaust Fan, Gas Cooktop, Double Oven
Exterior
Exterior Feature Private Yard
Garage Spaces 2.0
Fence Wood
Pool None
Community Features None
Utilities Available Electricity Connected, Natural Gas Connected, Phone Connected
Waterfront Description None
View Neighborhood, Trees/Woods
Roof Type Composition
Porch Patio
Total Parking Spaces 2
Private Pool No
Building
Lot Description Alley, Curbs, Level, Public Maintained Road, Sprinkler - Automatic, Sprinkler - In-ground, Trees-Large (Over 40 Ft), Trees-Medium (20 Ft - 40 Ft)
Faces South
Foundation Slab
Sewer Public Sewer
Water Public
Level or Stories Two
Structure Type Frame
New Construction No
Schools
Elementary Schools Bryker Woods
Middle Schools O Henry
High Schools Austin
School District Austin Isd
Others
Special Listing Condition Standard
Find out why customers are choosing LPT Realty to meet their real estate needs






