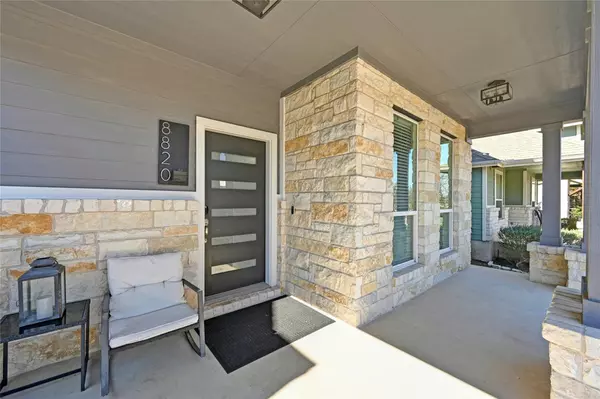4 Beds
3 Baths
2,015 SqFt
4 Beds
3 Baths
2,015 SqFt
OPEN HOUSE
Sun Jan 26, 12:00pm - 3:00pm
Key Details
Property Type Single Family Home
Sub Type Single Family Residence
Listing Status Active
Purchase Type For Sale
Square Footage 2,015 sqft
Price per Sqft $208
Subdivision Goodnight Ranch Ph 1 Sec 2
MLS Listing ID 9371273
Bedrooms 4
Full Baths 3
HOA Fees $120/qua
HOA Y/N Yes
Originating Board actris
Year Built 2017
Annual Tax Amount $8,225
Tax Year 2024
Lot Size 4,726 Sqft
Acres 0.1085
Lot Dimensions 4,726
Property Description
The main level includes a bedroom with a full bathroom, providing flexibility for guests or a home office. Upstairs, the primary bedroom suite offers a private sanctuary featuring a balcony, dual vanities, and a beautifully tiled walk-in shower. Additionally, two more bedrooms and a full bathroom are located on the upper level. The chef's kitchen is a dream come true, boasting a gas stove, an in-cabinet oven microwave, sleek stainless steel appliances, enhanced by stunning granite countertops, with a spacious island for all your culinary needs. This smart home is equipped with the latest technology, including Smart Switches, a Nest Thermostat, a Nest Flood Light Camera overseeing the driveway, and a Next Doorbell camera, ensuring both convenience and security. The garage is finished with a resilient epoxy floor, and the property features gutters on three sides and a Rain Bird Sprinkler system.
Outside, the home offers two distinct side yards: one with grass and a storage shed, and another xeriscaped featuring a large patio with decorative lighting—perfect for hosting gatherings. The exterior boasts Hardy Plank siding and an upgraded stone elevation, enhancing its curb appeal and durability.
Living in Goodnight Ranch means being part of an active community with regular events, farmers markets, and run clubs. It includes multiple pocket parks, a community pool, new retail stores, and an upcoming brunch café. With Toll 183, IH-35, and Hwy 290, and Blazier schools conveniently close, this residence is more than just a place to live—it's a lifestyle that embraces both comfort and vibrant community life.
Location
State TX
County Travis
Rooms
Main Level Bedrooms 1
Interior
Interior Features Ceiling Fan(s), High Ceilings, Granite Counters, Double Vanity, Electric Dryer Hookup, French Doors, High Speed Internet, In-Law Floorplan, Interior Steps, Kitchen Island, Open Floorplan, Recessed Lighting, Smart Home, Smart Thermostat, Storage, Walk-In Closet(s), Washer Hookup
Heating Central
Cooling Central Air
Flooring Carpet, Wood
Fireplace No
Appliance Gas Cooktop, Microwave, Stainless Steel Appliance(s), Washer/Dryer
Exterior
Exterior Feature Balcony, Exterior Steps, Gutters Partial, Lighting, Outdoor Grill, Private Yard
Garage Spaces 2.0
Fence Back Yard, Wood
Pool None
Community Features BBQ Pit/Grill, Clubhouse, Common Grounds, Park, Picnic Area, Playground, Pool, Sidewalks
Utilities Available Electricity Connected, Natural Gas Connected, Sewer Connected, Water Available
Waterfront Description None
View None
Roof Type Shingle
Porch Front Porch, Rear Porch, Side Porch
Total Parking Spaces 2
Private Pool No
Building
Lot Description Alley, Back Yard, Sprinkler - Automatic, Xeriscape
Faces East
Foundation Slab
Sewer Public Sewer
Water Public
Level or Stories Two
Structure Type HardiPlank Type,Stone
New Construction No
Schools
Elementary Schools Blazier
Middle Schools Paredes
High Schools Akins
School District Austin Isd
Others
HOA Fee Include Common Area Maintenance
Special Listing Condition Standard
Find out why customers are choosing LPT Realty to meet their real estate needs






