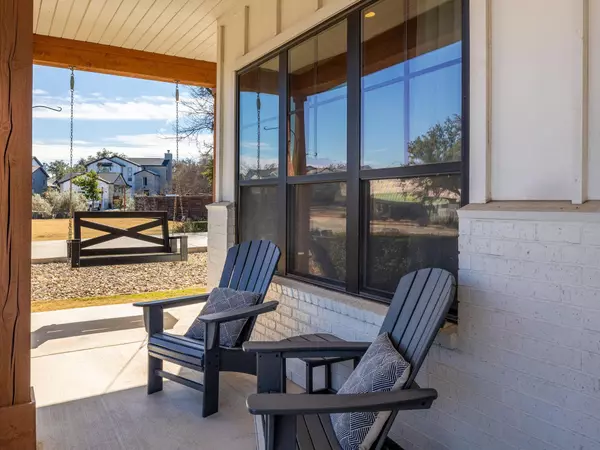4 Beds
4 Baths
3,480 SqFt
4 Beds
4 Baths
3,480 SqFt
Key Details
Property Type Single Family Home
Sub Type Single Family Residence
Listing Status Active
Purchase Type For Sale
Square Footage 3,480 sqft
Price per Sqft $258
Subdivision The Ranch At Cypress Mill
MLS Listing ID 2909393
Style 1st Floor Entry
Bedrooms 4
Full Baths 3
Half Baths 1
HOA Fees $675/ann
HOA Y/N Yes
Originating Board actris
Year Built 2018
Tax Year 2024
Lot Size 7,858 Sqft
Acres 0.1804
Property Description
Information is deemed reliable and not guaranteed. Buyer to verify all information.
Location
State TX
County Williamson
Rooms
Main Level Bedrooms 1
Interior
Interior Features High Ceilings, Vaulted Ceiling(s), French Doors, Open Floorplan, Primary Bedroom on Main, Storage
Heating Central
Cooling Central Air
Flooring Carpet, Tile, Wood
Fireplaces Type None
Fireplace No
Appliance Built-In Oven(s), Dishwasher, Disposal, Gas Cooktop, Microwave, Stainless Steel Appliance(s)
Exterior
Exterior Feature Balcony
Garage Spaces 2.0
Fence Fenced, Wood
Pool None
Community Features None
Utilities Available Underground Utilities
Waterfront Description None
View None
Roof Type Composition,Metal
Porch Covered, Deck, Front Porch, Rear Porch
Total Parking Spaces 2
Private Pool No
Building
Lot Description Cul-De-Sac, Sprinkler - Automatic, Sprinkler - In-ground, Trees-Medium (20 Ft - 40 Ft)
Faces East
Foundation Slab
Sewer Public Sewer
Water Public
Level or Stories Two
Structure Type Masonry – All Sides
New Construction No
Schools
Elementary Schools Pauline Naumann
Middle Schools Cedar Park
High Schools Cedar Park
School District Leander Isd
Others
HOA Fee Include Common Area Maintenance
Special Listing Condition Standard
Find out why customers are choosing LPT Realty to meet their real estate needs






