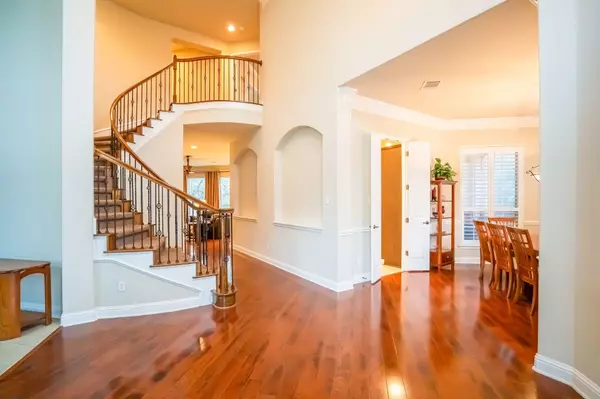4 Beds
4 Baths
4,150 SqFt
4 Beds
4 Baths
4,150 SqFt
Key Details
Property Type Single Family Home
Sub Type Single Family Residence
Listing Status Active
Purchase Type For Sale
Square Footage 4,150 sqft
Price per Sqft $216
Subdivision Cypress Canyon Sec 02
MLS Listing ID 6150212
Bedrooms 4
Full Baths 3
Half Baths 1
HOA Fees $335
HOA Y/N Yes
Originating Board actris
Year Built 2005
Annual Tax Amount $12,100
Tax Year 2024
Lot Size 9,835 Sqft
Acres 0.2258
Property Description
Additional features include plantation shutters on the first-floor windows, home automation for lighting and thermostats, wired gigabit Ethernet for fast, reliable internet, and the HVAC units were recently replaced with Energy Efficient units. One key highlight of this home is that it has never lost power during outages, providing peace of mind, especially during winter storms.
This home is a must-see, nestled in a sought-after neighborhood with top-rated schools, parks, and two community pools. Schedule a showing today!
Location
State TX
County Travis
Rooms
Main Level Bedrooms 1
Interior
Interior Features Bookcases, Built-in Features, Granite Counters, Kitchen Island, Walk-In Closet(s)
Heating Central, Natural Gas
Cooling Central Air, Electric, ENERGY STAR Qualified Equipment
Flooring Carpet, Tile, Wood
Fireplaces Number 1
Fireplaces Type Gas Log, Living Room
Fireplace No
Appliance Built-In Electric Oven, Dishwasher, Disposal, Gas Cooktop, Microwave, Double Oven, Plumbed For Ice Maker, Refrigerator, See Remarks, Self Cleaning Oven, Water Heater
Exterior
Exterior Feature Gas Grill, Gutters Partial
Garage Spaces 3.0
Fence Back Yard
Pool None
Community Features Park, Pool, Trail(s)
Utilities Available Cable Available, Electricity Connected, Natural Gas Connected, Phone Available, Sewer Connected, Underground Utilities, Water Connected
Waterfront Description None
View Park/Greenbelt, Trees/Woods
Roof Type Composition,Shingle
Porch Enclosed, Patio
Total Parking Spaces 3
Private Pool No
Building
Lot Description Back to Park/Greenbelt, Cul-De-Sac, Landscaped, Sprinkler - In Rear, Sprinkler - In Front, Sprinkler - In-ground, Sprinkler - Side Yard, Trees-Heavy, Trees-Large (Over 40 Ft), Many Trees
Faces North
Foundation Slab
Sewer Public Sewer
Water Public
Level or Stories Two
Structure Type Brick,Concrete,HardiPlank Type,Masonry – Partial,Radiant Barrier
New Construction No
Schools
Elementary Schools Deer Creek
Middle Schools Cedar Park
High Schools Cedar Park
School District Leander Isd
Others
HOA Fee Include Common Area Maintenance
Special Listing Condition Standard
Find out why customers are choosing LPT Realty to meet their real estate needs






