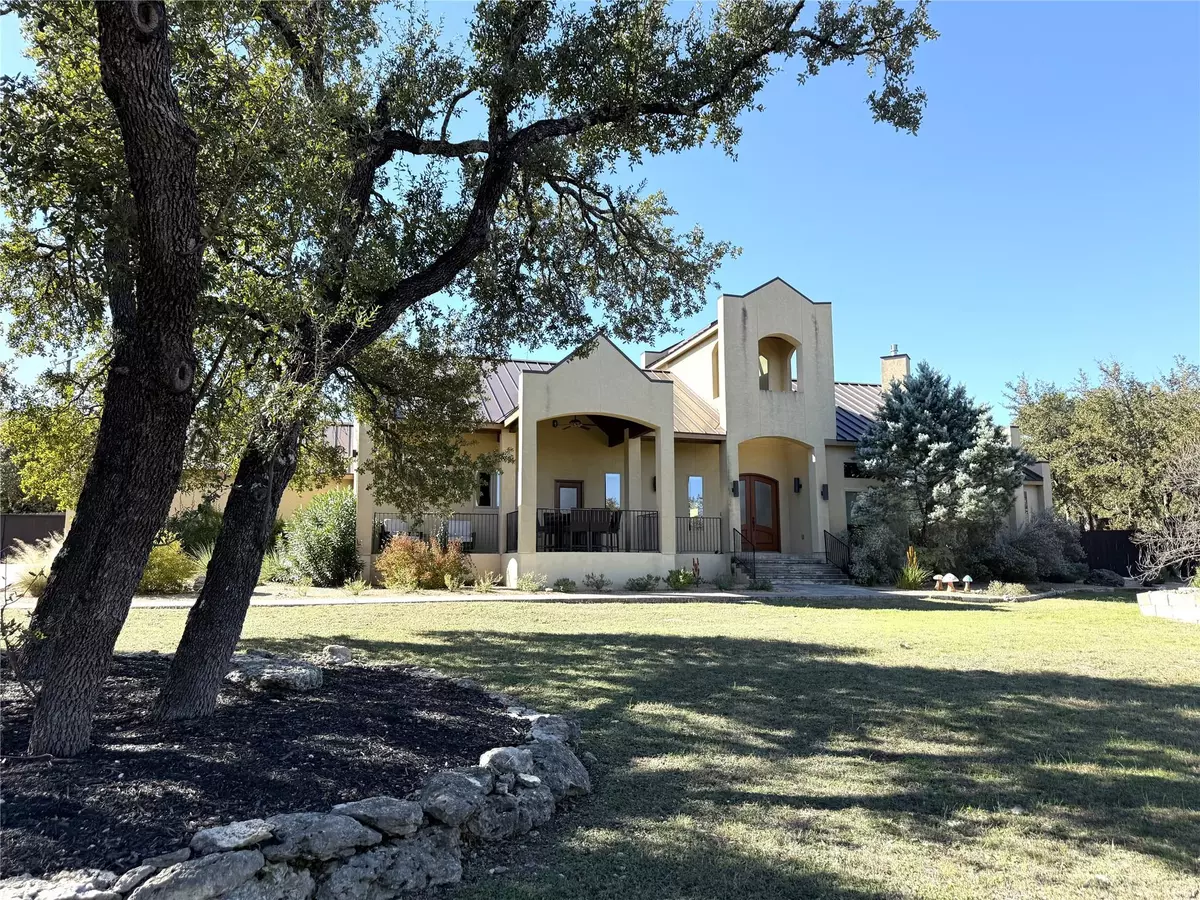4 Beds
3 Baths
2,554 SqFt
4 Beds
3 Baths
2,554 SqFt
Key Details
Property Type Single Family Home
Sub Type Single Family Residence
Listing Status Active
Purchase Type For Sale
Square Footage 2,554 sqft
Price per Sqft $371
Subdivision South River Sec Ii
MLS Listing ID 2035166
Bedrooms 4
Full Baths 2
Half Baths 1
HOA Fees $750/ann
HOA Y/N Yes
Originating Board actris
Year Built 2011
Annual Tax Amount $12,999
Tax Year 2024
Lot Size 1.100 Acres
Acres 1.1
Property Description
Rarely does a home become available in this coveted, Southriver community, and even more rare is one as special as this! This charming single-story home, situated on just over an acre of land, is nestled on a quiet cul-de-sac.
The contemporary interior is skylighted and airy, creating a welcoming and open atmosphere. A private front balcony off the kitchen offers a perfect spot for enjoying meals or sipping your morning coffee. At the back, a covered courtyard provides a shady retreat for outdoor entertaining, making it an ideal space to relax and host gatherings. Step further, on a walkway to heated spa and pool. Additional walkways left, to the private entrance and sitting area off the second bedroom or right to work in the gardens.
The home features native landscaping with irrigation and raised garden beds, creating a peaceful butterfly haven. With 4 spacious bedrooms and 2.5 baths, it offers both comfort and functionality for modern living. 2 of the bedrooms ideal for office space. Metal roof replaced in 2024.
Easy walk or golf cart ride to the tranquility of your private designated Blanco River park, perfect for immersing yourself in nature.
Location
State TX
County Hays
Rooms
Main Level Bedrooms 4
Interior
Interior Features Ceiling Fan(s), Chandelier, Granite Counters, Eat-in Kitchen, Entrance Foyer, French Doors, Kitchen Island, Open Floorplan, Pantry, Primary Bedroom on Main, Walk-In Closet(s), Washer Hookup
Heating Central
Cooling Central Air
Flooring Carpet, Tile, Wood
Fireplaces Number 1
Fireplaces Type Gas, Great Room
Fireplace No
Appliance Dishwasher, Gas Cooktop, Microwave, Double Oven
Exterior
Exterior Feature Barbecue, CCTYD, Exterior Steps, Gutters Partial, Private Yard
Garage Spaces 2.0
Fence Back Yard, Gate, Privacy, Wood
Pool Fiberglass, Heated, In Ground, Pool/Spa Combo, Saltwater
Community Features Cluster Mailbox, Fishing, Gated, Picnic Area, Trail(s)
Utilities Available Electricity Connected, High Speed Internet, Propane, Water Connected
Waterfront Description None
View Garden, Hill Country, Neighborhood, Skyline
Roof Type Metal
Porch Covered, Front Porch, Patio, Rear Porch
Total Parking Spaces 4
Private Pool Yes
Building
Lot Description Cul-De-Sac, Front Yard, Garden, Gentle Sloping, Landscaped, Native Plants, Private Maintained Road, Sprinkler - Automatic, Trees-Heavy, Views, Xeriscape
Faces Southeast
Foundation Slab
Sewer Engineered Septic
Water Private
Level or Stories One
Structure Type Stucco
New Construction No
Schools
Elementary Schools Blue Hole
Middle Schools Danforth
High Schools Wimberley
School District Wimberley Isd
Others
HOA Fee Include Common Area Maintenance
Special Listing Condition Standard
Find out why customers are choosing LPT Realty to meet their real estate needs






