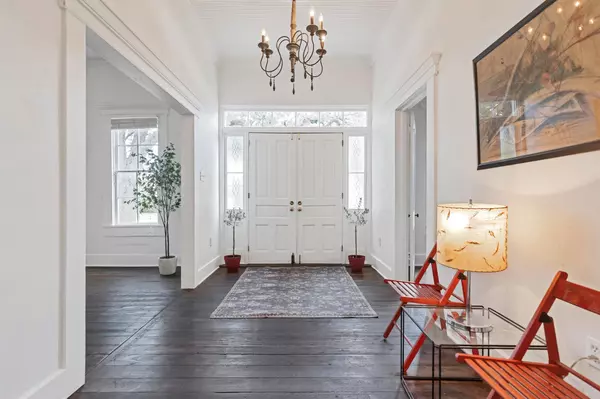3 Beds
3.5 Baths
2,160 SqFt
3 Beds
3.5 Baths
2,160 SqFt
Key Details
Property Type Single Family Home
Sub Type Single Family Residence
Listing Status Active
Purchase Type For Sale
Square Footage 2,160 sqft
Price per Sqft $215
Subdivision Peter Kerr Por
MLS Listing ID 3037440
Style 1st Floor Entry,Entry Steps
Bedrooms 3
Full Baths 3
Half Baths 1
HOA Y/N No
Year Built 1894
Tax Year 2024
Lot Size 0.390 Acres
Acres 0.39
Lot Dimensions 123 X 138 X 124 X 137
Property Sub-Type Single Family Residence
Source actris
Property Description
Location
State TX
County Burnet
Rooms
Main Level Bedrooms 2
Interior
Interior Features Two Primary Baths, Two Primary Suties, Ceiling Fan(s), Quartz Counters, Crown Molding, Double Vanity, Entrance Foyer, Interior Steps, Multiple Dining Areas, Pantry, Primary Bedroom on Main, Recessed Lighting, Soaking Tub, Walk-In Closet(s)
Heating Central, Fireplace(s)
Cooling Ceiling Fan(s), Central Air
Flooring No Carpet, Stone, Wood
Fireplaces Number 1
Fireplaces Type Family Room, Raised Hearth, Wood Burning
Fireplace No
Appliance Built-In Gas Range, Built-In Oven(s), Built-In Range, Dishwasher, Disposal, Dryer, Gas Range, Microwave, Oven, RNGHD, Free-Standing Refrigerator
Exterior
Exterior Feature Exterior Steps, Rain Gutters, See Remarks
Fence Back Yard, Fenced, Wrought Iron
Pool None
Community Features None
Utilities Available Above Ground, Cable Available, Electricity Connected, Phone Available, Propane, Sewer Connected, Water Connected
Waterfront Description None
View Trees/Woods
Roof Type Shingle
Porch Deck, Front Porch, Patio, Porch, Rear Porch, Screened
Total Parking Spaces 7
Private Pool No
Building
Lot Description Back Yard, Corner Lot, Front Yard, Trees-Large (Over 40 Ft), Trees-Medium (20 Ft - 40 Ft)
Faces West
Foundation Pillar/Post/Pier, See Remarks
Sewer Public Sewer
Water Public
Level or Stories One and One Half
Structure Type Wood Siding
New Construction No
Schools
Elementary Schools Rj Richey
Middle Schools Burnet (Burnet Isd)
High Schools Burnet
School District Burnet Cisd
Others
Special Listing Condition Standard
Virtual Tour https://sites.listvt.com/409northmainstreet78611
Find out why customers are choosing LPT Realty to meet their real estate needs






