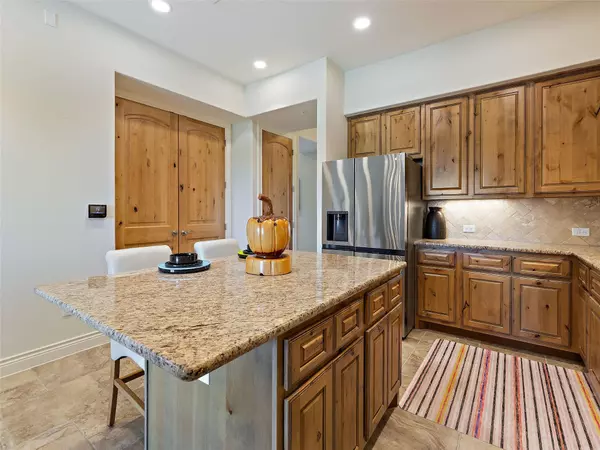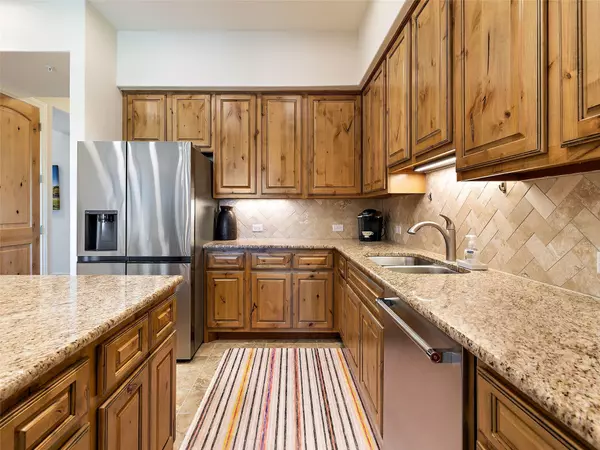2 Beds
2 Baths
1,463 SqFt
2 Beds
2 Baths
1,463 SqFt
Key Details
Property Type Condo
Sub Type Condominium
Listing Status Active
Purchase Type For Sale
Square Footage 1,463 sqft
Price per Sqft $307
Subdivision Lofts At Tuscan Village The
MLS Listing ID 5219303
Style Low Rise (1-3 Stories),Single level Floor Plan,Neighbor Above,Neighbor Below
Bedrooms 2
Full Baths 2
HOA Fees $612/mo
HOA Y/N Yes
Originating Board actris
Year Built 2017
Annual Tax Amount $7,032
Tax Year 2024
Lot Size 3,689 Sqft
Acres 0.0847
Property Description
Location
State TX
County Travis
Rooms
Main Level Bedrooms 2
Interior
Interior Features Breakfast Bar, High Ceilings, Tray Ceiling(s), Granite Counters, Crown Molding, Double Vanity, Electric Dryer Hookup, Eat-in Kitchen, High Speed Internet, In-Law Floorplan, Kitchen Island, Low Flow Plumbing Fixtures, Multiple Living Areas, No Interior Steps, Open Floorplan, Pantry, Primary Bedroom on Main, Recessed Lighting, Smart Thermostat, Soaking Tub, Storage, Two Primary Closets, Walk-In Closet(s), Washer Hookup
Heating Central, Electric, Humidity Control
Cooling Central Air, Electric, Humidity Control
Flooring Tile, Wood
Fireplace No
Appliance Dishwasher, Disposal, Down Draft, Electric Range, Exhaust Fan, Microwave, Free-Standing Electric Range, Free-Standing Refrigerator, Vented Exhaust Fan, Electric Water Heater
Exterior
Exterior Feature Balcony, Gutters Partial, Restricted Access
Garage Spaces 1.0
Fence See Remarks
Pool None
Community Features Airport/Runway, Clubhouse, Cluster Mailbox, Common Grounds, Conference/Meeting Room, Covered Parking, Curbs, Electronic Payments, Fishing, Fitness Center, Garage Parking, General Aircraft Airport, Golf, High Speed Internet, Kitchen Facilities, Library, Lock and Leave, Park, Planned Social Activities, Pool, Property Manager On-Site, Putting Green, Recycling Area/Center, Sidewalks, Hot Tub, Sport Court(s)/Facility, Storage, Street Lights, Suburban, Underground Utilities, Trail(s)
Utilities Available Cable Connected, Electricity Connected, High Speed Internet, Natural Gas Not Available, Sewer Connected, Underground Utilities, Water Connected
Waterfront Description None
View City Lights, Hill Country
Roof Type Built-Up,Tile
Porch Covered, Patio
Total Parking Spaces 1
Private Pool No
Building
Lot Description Close to Clubhouse, Cul-De-Sac, Curbs, Level, Near Golf Course, Sprinkler - Automatic, Sprinkler - In-ground, Trees-Medium (20 Ft - 40 Ft), Trees-Moderate, Views
Faces East
Foundation Slab
Sewer MUD
Water MUD
Level or Stories One
Structure Type Concrete,Frame,Masonry – All Sides,Stone Veneer,Stucco
New Construction No
Schools
Elementary Schools Lakeway
Middle Schools Hudson Bend
High Schools Lake Travis
School District Lake Travis Isd
Others
HOA Fee Include Cable TV,Common Area Maintenance,Internet,Landscaping,Maintenance Grounds,Maintenance Structure,Trash
Special Listing Condition Standard
Find out why customers are choosing LPT Realty to meet their real estate needs






