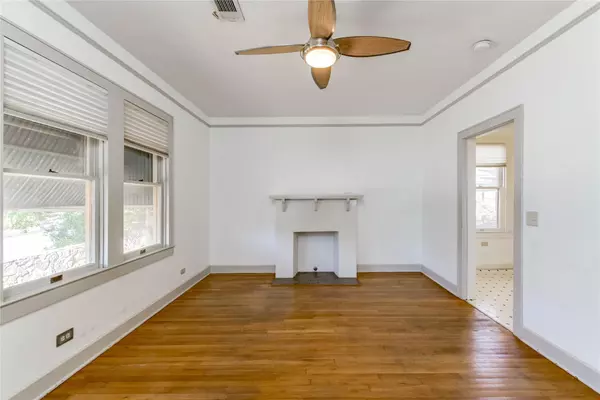1 Bed
1 Bath
756 SqFt
1 Bed
1 Bath
756 SqFt
Key Details
Property Type Single Family Home
Sub Type Single Family Residence
Listing Status Active
Purchase Type For Rent
Square Footage 756 sqft
Subdivision Ridgetop Annex
MLS Listing ID 5025106
Style 1st Floor Entry
Bedrooms 1
Full Baths 1
HOA Y/N No
Originating Board actris
Year Built 1934
Lot Size 4,303 Sqft
Acres 0.0988
Property Description
Location
State TX
County Travis
Rooms
Main Level Bedrooms 1
Interior
Interior Features Bookcases, Built-in Features, Cedar Closet(s), Tile Counters, High Speed Internet, Natural Woodwork, No Interior Steps, Open Floorplan, Pantry, Primary Bedroom on Main, Storage, Washer Hookup
Cooling Central Air
Flooring Tile, Wood
Fireplaces Number 1
Fireplaces Type Gas, Living Room
Fireplace No
Appliance Dryer, Free-Standing Gas Oven, Plumbed For Ice Maker, Refrigerator, Washer, Tankless Water Heater
Exterior
Exterior Feature Exterior Steps
Garage Spaces 1.0
Fence Gate, Stone, Wire, Wrought Iron
Pool None
Community Features None
Utilities Available Cable Available, Electricity Connected, High Speed Internet, Natural Gas Connected, Phone Available, Sewer Connected, Water Connected
Roof Type Composition
Porch Covered, Front Porch
Total Parking Spaces 2
Private Pool No
Building
Lot Description Back Yard, Corner Lot, Curbs, Front Yard, Landscaped, Level, Near Public Transit, Trees-Sparse
Faces West
Sewer Public Sewer
Water Public
Level or Stories One
New Construction No
Schools
Elementary Schools Lee
Middle Schools Kealing
High Schools Mccallum
School District Austin Isd
Others
Pets Allowed Cats OK, Dogs OK, Number Limit, Size Limit, Breed Restrictions, Negotiable
Num of Pet 3
Pets Allowed Cats OK, Dogs OK, Number Limit, Size Limit, Breed Restrictions, Negotiable
Find out why customers are choosing LPT Realty to meet their real estate needs






