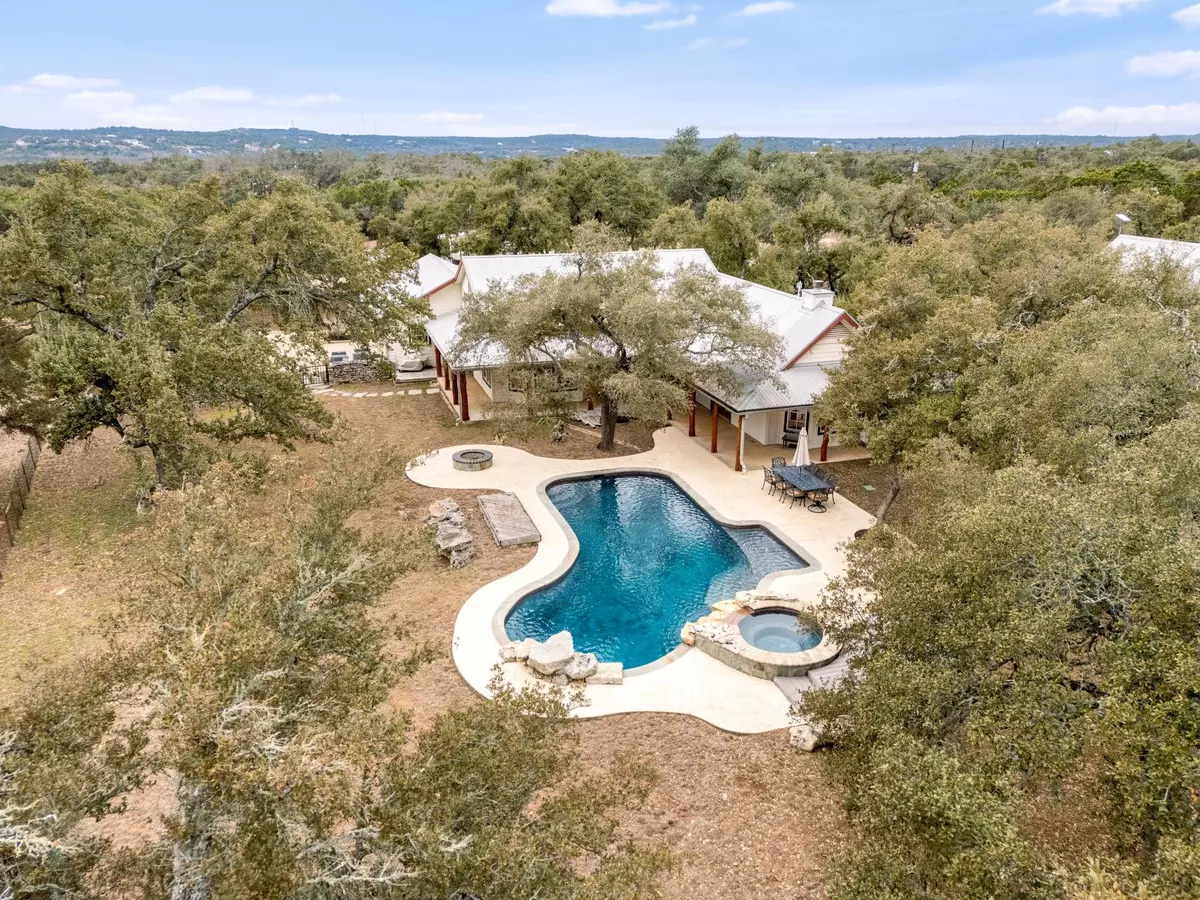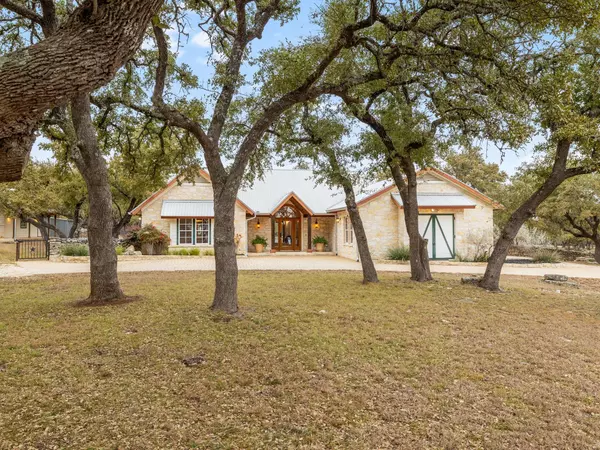3 Beds
4 Baths
2,909 SqFt
3 Beds
4 Baths
2,909 SqFt
Key Details
Property Type Single Family Home
Sub Type Single Family Residence
Listing Status Active
Purchase Type For Sale
Square Footage 2,909 sqft
Price per Sqft $790
Subdivision Fair Oaks Farm Estates
MLS Listing ID 7814013
Bedrooms 3
Full Baths 3
Half Baths 1
HOA Y/N Yes
Originating Board actris
Year Built 2000
Annual Tax Amount $14,450
Tax Year 2024
Lot Size 13.864 Acres
Acres 13.864
Property Description
The property's functional amenities extend beyond the main house, providing everything a discerning homeowner could desire. An air-conditioned workshop offers ample space for projects and storage, while the detached oversized garage accommodates multiple vehicles and additional storage. A reliable well house with a well that has never gone dry and a 5,000-gallon above-ground water tank ensure a consistent water supply. Equestrian enthusiasts will appreciate the large barn with horse stalls, a tack room, a wash stall, and two paddocks. The hay barn and pasture enclosed in horse-friendly smooth wire fencing further cater to the needs of horse owners.
Accessibility and convenience are paramount on this estate, featuring an asphalt access road and a 50-amp RV hookup with water. This idyllic property on Ranch Road 12 offers a rare blend of luxury, functionality, and natural beauty, making it a perfect haven for those seeking a tranquil country lifestyle with modern amenities. Embrace the Driftwood dream and make this exceptional property your own.
Location
State TX
County Hays
Rooms
Main Level Bedrooms 3
Interior
Interior Features Two Primary Baths, Bookcases, Ceiling Fan(s), Double Vanity, Electric Dryer Hookup, Kitchen Island, Open Floorplan, Pantry, Primary Bedroom on Main, Recessed Lighting, Soaking Tub, Storage, Two Primary Closets, Walk-In Closet(s), Washer Hookup
Heating Central, Electric, ENERGY STAR Qualified Equipment, Fireplace(s), Heat Pump
Cooling Central Air, Electric, ENERGY STAR Qualified Equipment
Flooring Tile, Wood
Fireplaces Number 1
Fireplaces Type Primary Bedroom, Wood Burning
Fireplace No
Appliance Built-In Electric Oven, Built-In Electric Range, Built-In Refrigerator, Dishwasher, Exhaust Fan, Ice Maker, Microwave, Double Oven, Water Softener Owned
Exterior
Exterior Feature RV Hookup
Garage Spaces 2.0
Fence Livestock, Wire
Pool Gunite, Heated, In Ground, Pool/Spa Combo, Waterfall
Community Features Equestrian Community
Utilities Available Above Ground, High Speed Internet, Phone Available, Underground Utilities
Waterfront Description None
View Pool, Trees/Woods
Roof Type Metal
Porch Covered, Front Porch, Rear Porch, Side Porch
Private Pool Yes
Building
Lot Description Back Yard, Farm, Front Yard, Landscaped, Many Trees, Trees-Medium (20 Ft - 40 Ft)
Faces South
Foundation Slab
Sewer Septic Tank
Water Well
Level or Stories One
Structure Type HardiPlank Type,Masonry – All Sides,Stone Veneer
New Construction No
Schools
Elementary Schools Walnut Springs
Middle Schools Dripping Springs Middle
High Schools Dripping Springs
School District Dripping Springs Isd
Others
HOA Fee Include See Remarks
Special Listing Condition Standard
Virtual Tour https://media.comeandshootitphotography.com/sites/351-brownson-ln-driftwood-tx-78619-13900768/branded
Find out why customers are choosing LPT Realty to meet their real estate needs






