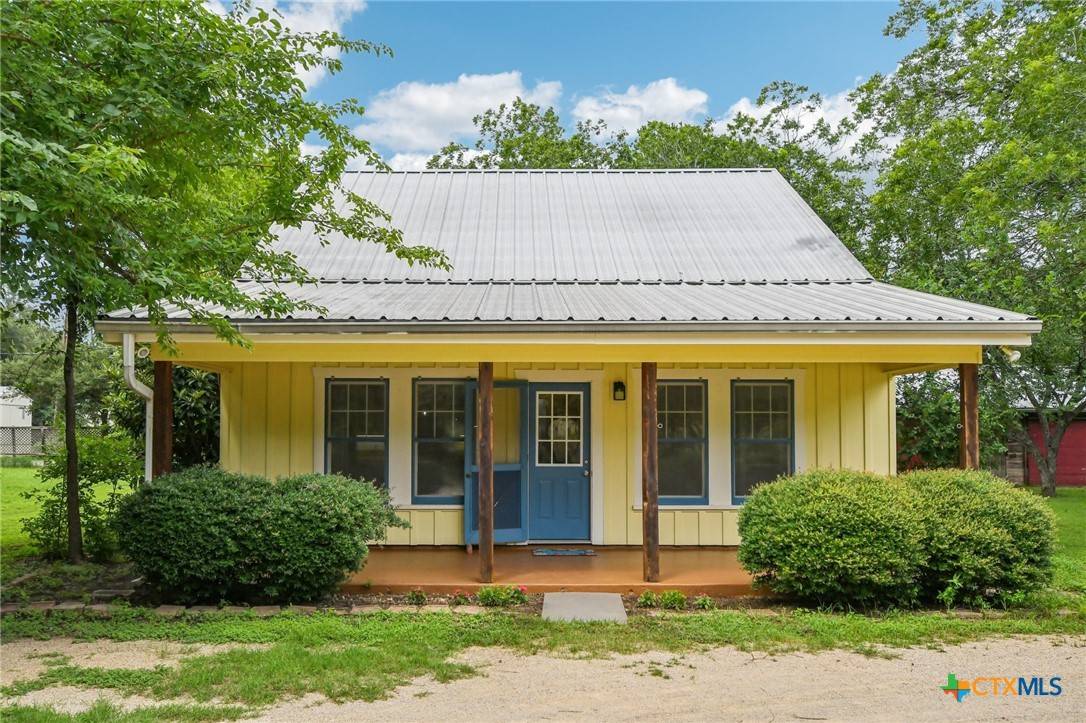3 Beds
3 Baths
1,550 SqFt
3 Beds
3 Baths
1,550 SqFt
Key Details
Property Type Single Family Home
Sub Type Single Family Residence
Listing Status Active
Purchase Type For Sale
Square Footage 1,550 sqft
Price per Sqft $257
MLS Listing ID 576239
Style Hill Country
Bedrooms 3
Full Baths 2
Half Baths 1
Construction Status Resale
HOA Y/N No
Year Built 2001
Lot Size 1.009 Acres
Acres 1.0087
Property Sub-Type Single Family Residence
Property Description
Location
State TX
County Caldwell
Interior
Interior Features Built-in Features, Ceiling Fan(s), High Ceilings, Laminate Counters, Multiple Living Areas, Separate Shower, Tub Shower, Vanity, Natural Woodwork, Walk-In Closet(s), Window Treatments, Breakfast Bar, Breakfast Area, Custom Cabinets, Eat-in Kitchen, Kitchen/Family Room Combo, Kitchen/Dining Combo, Pantry
Heating Central, Electric
Cooling Central Air, Electric, 1 Unit
Flooring Carpet, Vinyl
Fireplaces Type None
Fireplace No
Appliance Dishwasher, Electric Range, Electric Water Heater, Disposal, Oven, Vented Exhaust Fan, Microwave, Range
Laundry Washer Hookup, Electric Dryer Hookup, Inside, Laundry Closet, Main Level
Exterior
Exterior Feature Covered Patio
Parking Features Circular Driveway, Door-Multi, Detached, Garage, Oversized, RV Access/Parking
Garage Spaces 2.0
Garage Description 2.0
Fence Perimeter, Partial, Privacy
Pool None
Community Features None
Utilities Available Electricity Available, High Speed Internet Available, Water Available
View Y/N No
Water Access Desc Not Connected (at lot),Public
View None
Roof Type Metal
Porch Covered, Patio
Building
Story 2
Entry Level Two
Foundation Slab
Sewer Not Connected (at lot), Public Sewer, Septic Tank
Water Not Connected (at lot), Public
Architectural Style Hill Country
Level or Stories Two
Additional Building Outbuilding, Workshop
Construction Status Resale
Schools
Elementary Schools Travis Elementary
Middle Schools Owen Goodnight Middle School
High Schools San Marcos High School
School District San Marcos Cisd
Others
Tax ID 41679
Security Features Smoke Detector(s)
Acceptable Financing Cash, Conventional, FHA, Texas Vet, USDA Loan, VA Loan
Listing Terms Cash, Conventional, FHA, Texas Vet, USDA Loan, VA Loan
Virtual Tour https://media.showingtimeplus.com/sites/weqgznq/unbranded

Find out why customers are choosing LPT Realty to meet their real estate needs






