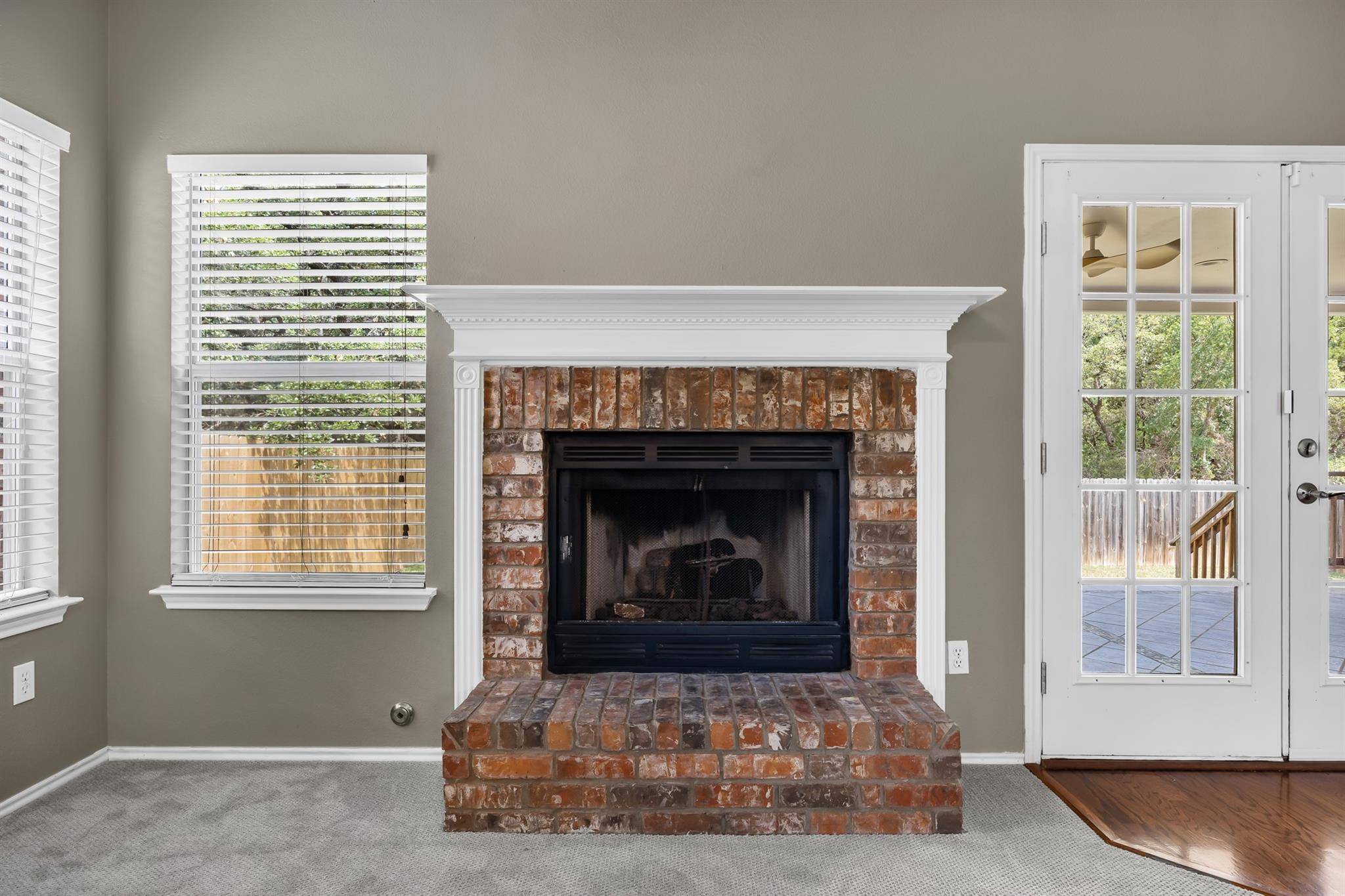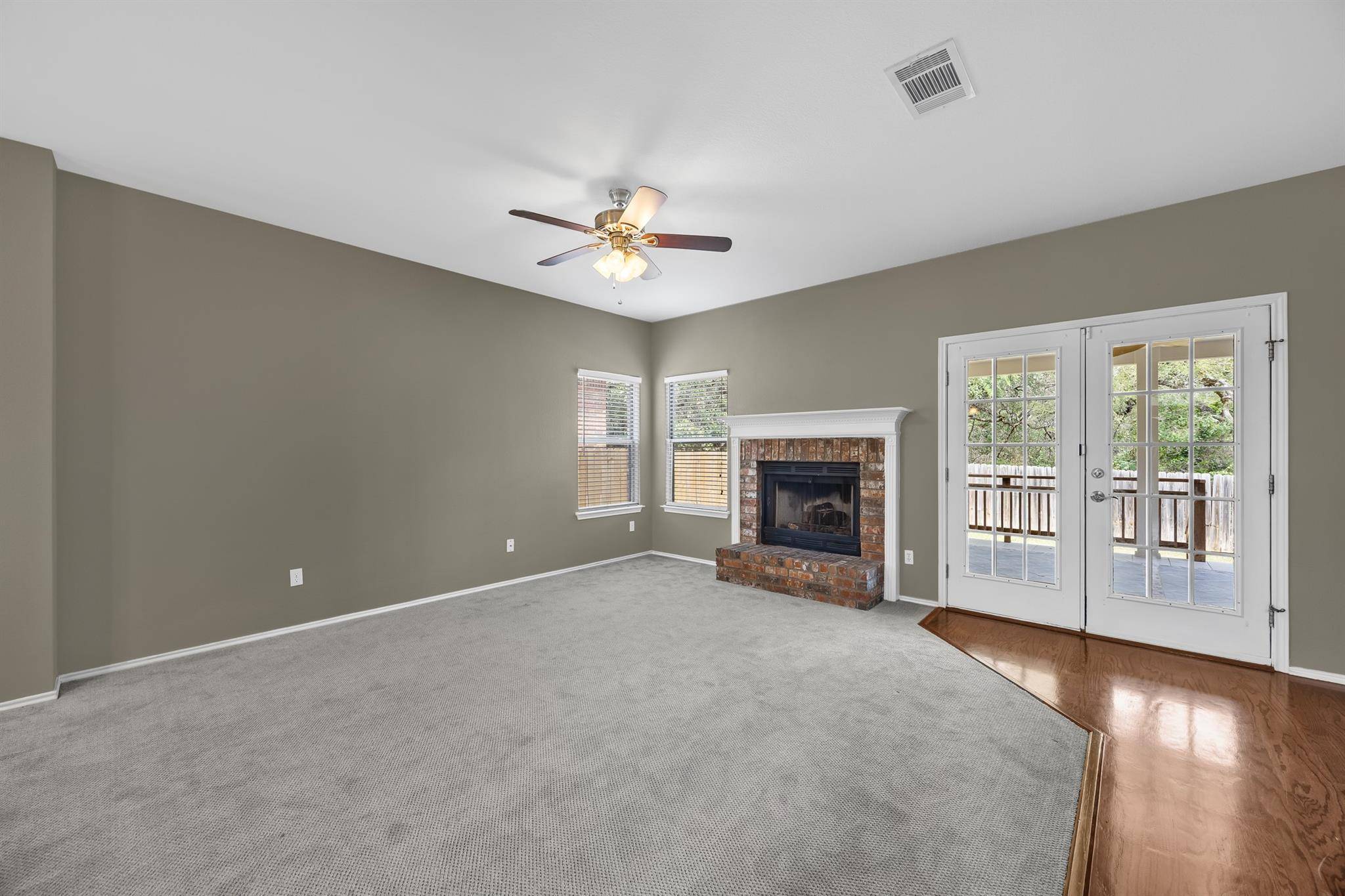5 Beds
3.5 Baths
2,702 SqFt
5 Beds
3.5 Baths
2,702 SqFt
Key Details
Property Type Single Family Home
Sub Type Single Family Residence
Listing Status Pending
Purchase Type For Rent
Square Footage 2,702 sqft
Subdivision Village At Western Oaks Sec 11
MLS Listing ID 7713469
Bedrooms 5
Full Baths 3
Half Baths 1
HOA Y/N Yes
Year Built 1995
Lot Size 7,013 Sqft
Acres 0.161
Property Sub-Type Single Family Residence
Source actris
Property Description
Welcome to this charming home located in the highly desirable Village at Western Oaks neighborhood of Austin, TX. This spacious residence boasts five bedrooms and three and a half bathrooms, providing ample living space for you and your family. With 2,702 square feet of well-designed interiors, you'll enjoy an open-concept kitchen featuring modern appliances and a cozy breakfast nook. The inviting living room is perfect for gatherings, complete with a brick fireplace and access to a lovely outdoor deck with views of the greenbelt directly behind this home offering easy access to walking trails and a community playground.
Enjoy the nearby amenities, including excellent restaurants, shopping, and Dick Nichols District Park for outdoor activities.
Don't miss the chance to make this wonderful home yours.
Schedule a viewing today and experience everything this inviting space has to offer!
Location
State TX
County Travis
Rooms
Main Level Bedrooms 1
Interior
Interior Features Two Primary Baths, Two Primary Suties, Vaulted Ceiling(s), Multiple Dining Areas, Multiple Living Areas, Walk-In Closet(s)
Heating Central
Cooling Central Air
Flooring Carpet, Tile, Wood
Fireplaces Number 1
Fireplaces Type Living Room
Fireplace No
Appliance Dishwasher, Disposal, Dryer, Microwave, Free-Standing Range, Refrigerator, Washer
Exterior
Exterior Feature None
Garage Spaces 2.0
Fence Wood
Pool None
Community Features None
Utilities Available Electricity Available, Natural Gas Available
Waterfront Description None
View Park/Greenbelt
Porch None
Total Parking Spaces 4
Private Pool No
Building
Lot Description Greenbelt
Faces Southeast
Foundation Slab
Sewer See Remarks
Water Public
Level or Stories Two
Structure Type Brick Veneer
New Construction No
Schools
Elementary Schools Mills
Middle Schools Small
High Schools Bowie
School District Austin Isd
Others
Pets Allowed Cats OK, Dogs OK
Num of Pet 2
Pets Allowed Cats OK, Dogs OK
Find out why customers are choosing LPT Realty to meet their real estate needs






