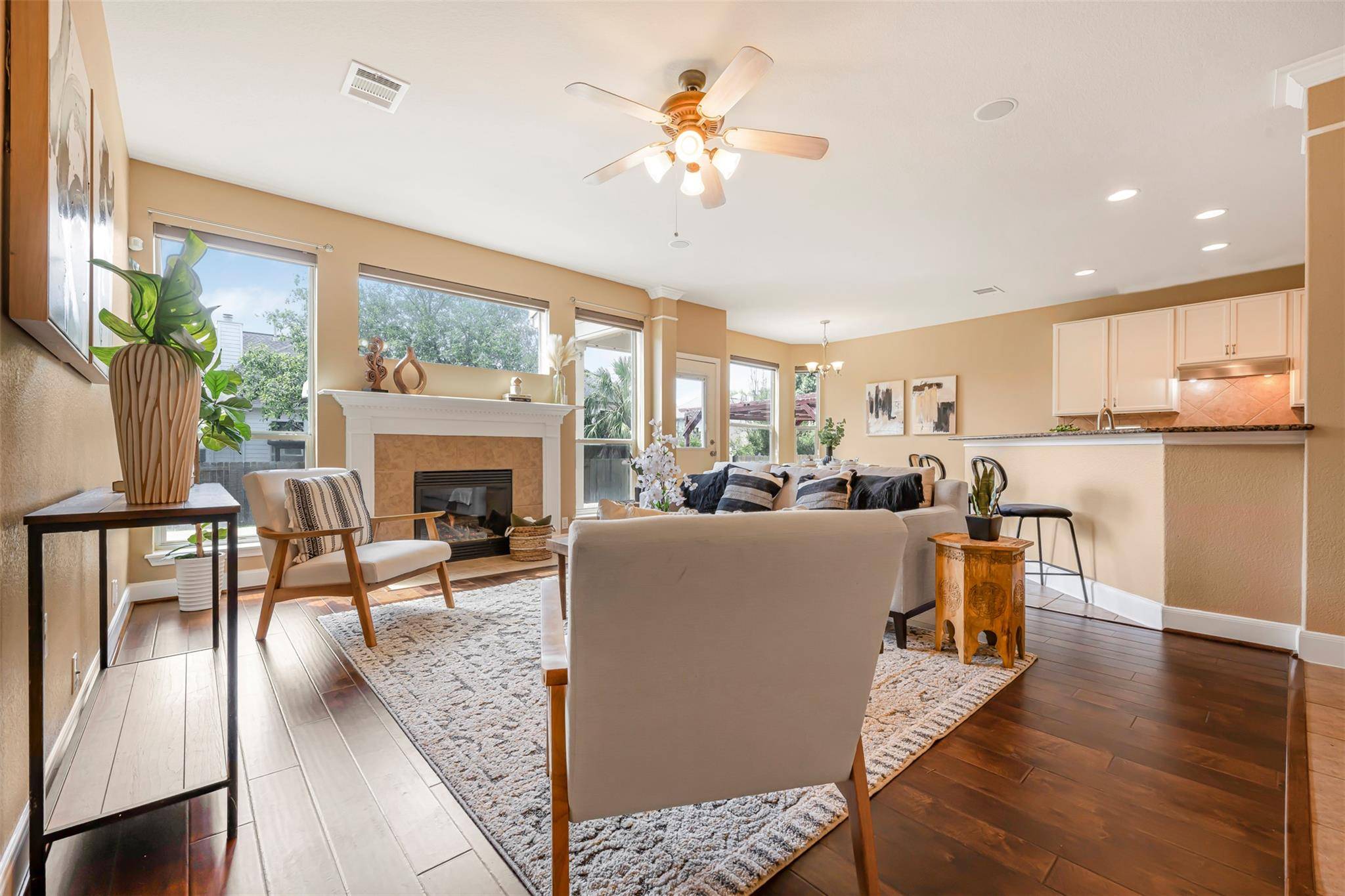4 Beds
3 Baths
2,866 SqFt
4 Beds
3 Baths
2,866 SqFt
OPEN HOUSE
Sat Jul 26, 2:00pm - 4:00pm
Sun Jul 27, 2:00pm - 4:00pm
Key Details
Property Type Single Family Home
Sub Type Single Family Residence
Listing Status Active
Purchase Type For Sale
Square Footage 2,866 sqft
Price per Sqft $219
Subdivision Bella Vista Sec 05
MLS Listing ID 4491959
Bedrooms 4
Full Baths 3
HOA Fees $45/mo
HOA Y/N Yes
Year Built 2005
Annual Tax Amount $10,362
Tax Year 2024
Lot Size 7,361 Sqft
Acres 0.169
Property Sub-Type Single Family Residence
Source actris
Property Description
Keeping in mind the special features of this home are its welcoming and spacious spaces, enhancing natural light, and versatile settings. Its master bedroom is spacious and ideal for relaxation, featuring a bathroom with a soaking tub, a walk-in shower, and a walk-in closet. The game room can be a second living room or a homework space for your children. The den can be used as an office, study, or creative workshop. The secondary bedrooms are thoughtfully designed, each with en-suite accommodations and easy access to a shared full bathroom. This property features a breakfast nook that looks directly onto the garden, a very cozy living room with many windows, and a gas fireplace, perfect for entertaining guests. Another highlight is the open concept kitchen, which boasts ample space, stainless steel appliances, a generously sized pantry, a double oven, and a formal dining room that connects to a double-height foyer and open-reiling staircase. Finally, step outside to the enchanting stone patio that overlooks your private yard, equipped with a sprinkler system for effortless outdoor upkeep. As a resident of Bella Vista, you will enjoy access to a community pool and a playscape for children.
Location
State TX
County Travis
Rooms
Main Level Bedrooms 1
Interior
Interior Features Breakfast Bar, High Ceilings, Double Vanity, In-Law Floorplan, Interior Steps, Multiple Dining Areas, Multiple Living Areas, Pantry, Walk-In Closet(s)
Heating Central, Natural Gas
Cooling Central Air
Flooring Carpet, Tile, Wood
Fireplaces Number 1
Fireplaces Type Family Room
Fireplace No
Appliance Built-In Oven(s), Dishwasher, Disposal, Exhaust Fan, Gas Cooktop, Microwave, Oven, Self Cleaning Oven, Water Heater
Exterior
Exterior Feature Private Yard
Garage Spaces 2.0
Fence Back Yard, Wood
Pool None
Community Features Cluster Mailbox, Common Grounds, Curbs, Playground, Pool, Sidewalks
Utilities Available Electricity Available, Natural Gas Available, Phone Connected, Underground Utilities
Waterfront Description None
View None
Roof Type Composition
Porch Patio
Total Parking Spaces 2
Private Pool No
Building
Lot Description Level, Sprinkler - Automatic, Sprinklers In Rear, Sprinklers In Front, Trees-Medium (20 Ft - 40 Ft), Trees-Moderate
Faces West
Foundation Slab
Sewer Public Sewer
Water Public
Level or Stories Two
Structure Type Masonry – Partial
New Construction No
Schools
Elementary Schools Cypress
Middle Schools Cedar Park
High Schools Cedar Park
School District Leander Isd
Others
HOA Fee Include Common Area Maintenance
Special Listing Condition Standard
Virtual Tour https://www.zillow.com/view-3d-home/54eafeae-9b57-413b-83eb-4a762610eda5/?utm_source=captureapp
Find out why customers are choosing LPT Realty to meet their real estate needs






