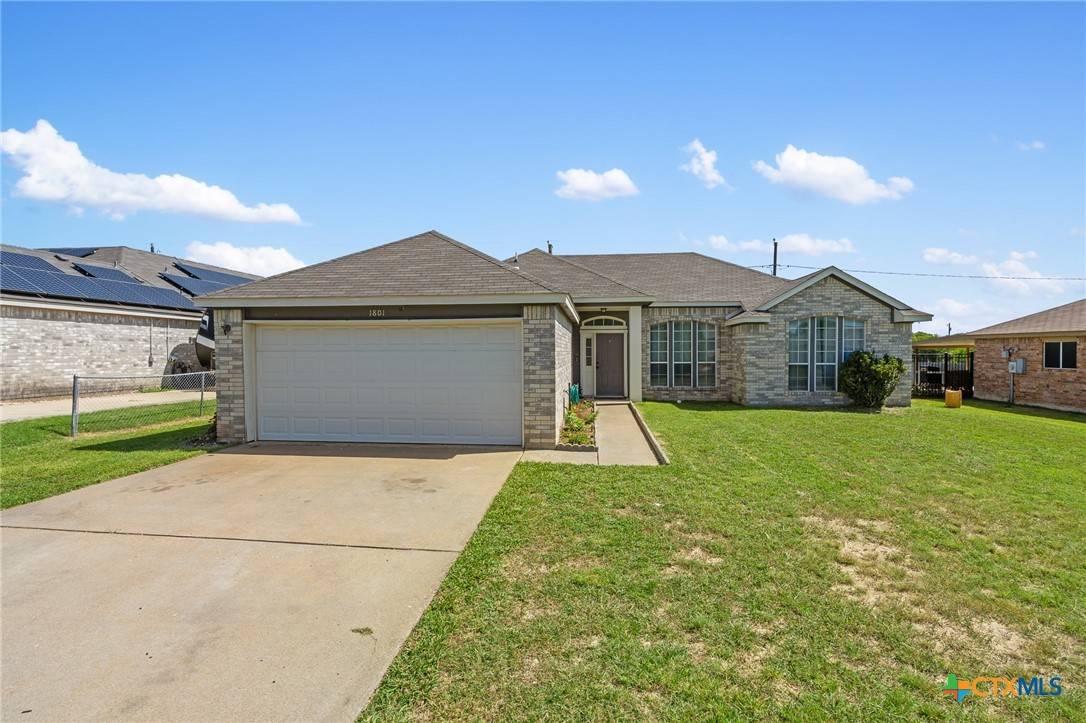3 Beds
2 Baths
1,581 SqFt
3 Beds
2 Baths
1,581 SqFt
OPEN HOUSE
Sat Jul 05, 12:00pm - 2:00pm
Key Details
Property Type Single Family Home
Sub Type Single Family Residence
Listing Status Active
Purchase Type For Sale
Square Footage 1,581 sqft
Price per Sqft $154
Subdivision Stratford Add Second Ext
MLS Listing ID 584611
Style Traditional
Bedrooms 3
Full Baths 2
Construction Status Resale
HOA Y/N No
Year Built 1993
Lot Size 8,237 Sqft
Acres 0.1891
Property Sub-Type Single Family Residence
Property Description
Step inside to a bright and open floor plan featuring a large living area with vaulted ceilings and a cozy fireplace, perfect for relaxing or entertaining. The kitchen includes ample cabinet space, and a separate dining area for family meals or hosting guests.
The primary suite offers a private retreat with an ensuite bathroom, double vanities, a soaking tub, and a walk-in closet. The additional bedrooms are generously sized and share a full bath with plenty of storage. The backyard is fully fenced with a leveled backyard and a lot of space to host cookouts and family gatherings. The two-car garage provides extra storage and convenience. Located just minutes from schools, shopping, Fort Hood, and major highways, this home combines convenience and comfort in a quiet neighborhood setting.
Location
State TX
County Bell
Interior
Interior Features Ceiling Fan(s), Carbon Monoxide Detector, Double Vanity, Eat-in Kitchen, High Ceilings, Kitchen/Dining Combo, Soaking Tub, Separate Shower, Tub Shower, Walk-In Closet(s)
Heating Central, Electric
Cooling Central Air, Electric, 1 Unit
Flooring Carpet, Laminate, Vinyl
Fireplaces Number 1
Fireplaces Type Living Room, Wood Burning
Fireplace Yes
Appliance Convection Oven, Dishwasher, Electric Range, Disposal, Refrigerator, Water Heater, Some Electric Appliances, Range
Laundry Washer Hookup, Electric Dryer Hookup, In Garage
Exterior
Exterior Feature None, Private Yard
Parking Features Attached, Garage
Garage Spaces 2.0
Garage Description 2.0
Fence Back Yard, High Fence, Privacy, Wood
Pool None
Community Features None, Street Lights
Utilities Available Cable Available, Electricity Available, High Speed Internet Available, Trash Collection Public, Water Available
View Y/N No
Water Access Desc Public
View None
Roof Type Composition,Shingle
Building
Story 1
Entry Level One
Foundation Slab
Sewer Public Sewer
Water Public
Architectural Style Traditional
Level or Stories One
Construction Status Resale
Schools
School District Killeen Isd
Others
Tax ID 111699
Security Features Security System Owned,Smoke Detector(s)
Acceptable Financing Cash, Conventional, FHA, VA Loan
Listing Terms Cash, Conventional, FHA, VA Loan

Find out why customers are choosing LPT Realty to meet their real estate needs






