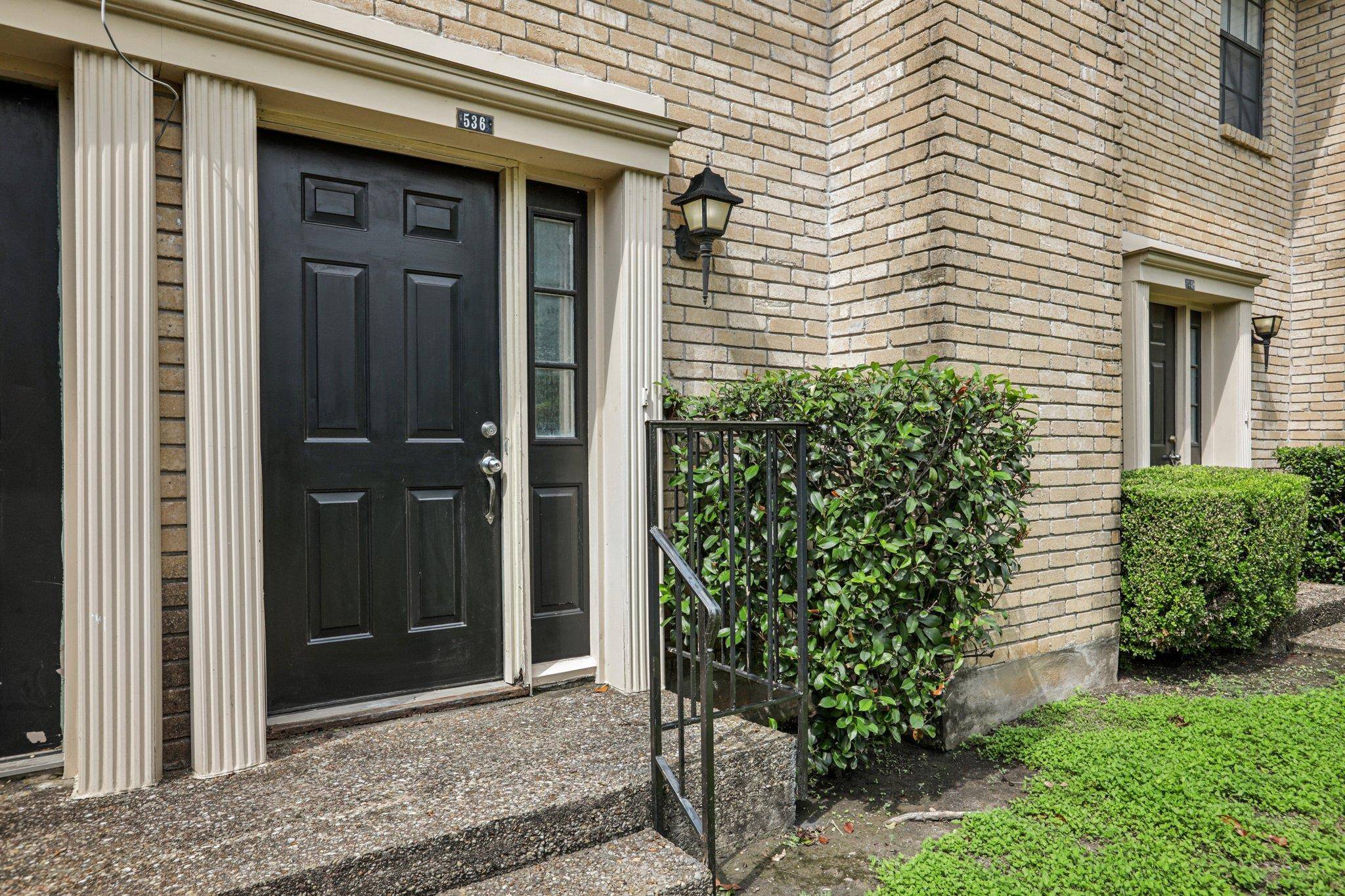2 Beds
1.5 Baths
968 SqFt
2 Beds
1.5 Baths
968 SqFt
Key Details
Property Type Condo
Sub Type Condominium
Listing Status Active
Purchase Type For Sale
Square Footage 968 sqft
Price per Sqft $298
Subdivision Jamestown Place Condo Amd
MLS Listing ID 7509339
Style 1st Floor Entry
Bedrooms 2
Full Baths 1
Half Baths 1
HOA Fees $300/mo
HOA Y/N Yes
Year Built 1982
Annual Tax Amount $4,562
Tax Year 2025
Lot Size 2,495 Sqft
Acres 0.0573
Property Sub-Type Condominium
Source actris
Property Description
Location
State TX
County Travis
Rooms
Main Level Bedrooms 2
Interior
Interior Features Ceiling Fan(s), Quartz Counters, Walk-In Closet(s)
Heating Central
Cooling Ceiling Fan(s), Central Air
Flooring Vinyl
Fireplaces Number 1
Fireplaces Type Living Room, Wood Burning
Fireplace No
Appliance Dishwasher, Electric Oven
Exterior
Exterior Feature None
Fence Fenced, Wood
Pool None
Community Features Cluster Mailbox, Common Grounds, Covered Parking
Utilities Available Electricity Available, Water Available
Waterfront Description None
View None
Roof Type Shingle
Porch Enclosed, Patio
Total Parking Spaces 2
Private Pool No
Building
Lot Description Landscaped, Many Trees
Faces Northeast
Foundation Slab
Sewer Public Sewer
Water Public
Level or Stories Two
Structure Type Brick,Frame
New Construction No
Schools
Elementary Schools Wooldridge
Middle Schools Burnet (Austin Isd)
High Schools Navarro Early College
School District Austin Isd
Others
HOA Fee Include Common Area Maintenance,Trash
Special Listing Condition Standard
Find out why customers are choosing LPT Realty to meet their real estate needs






