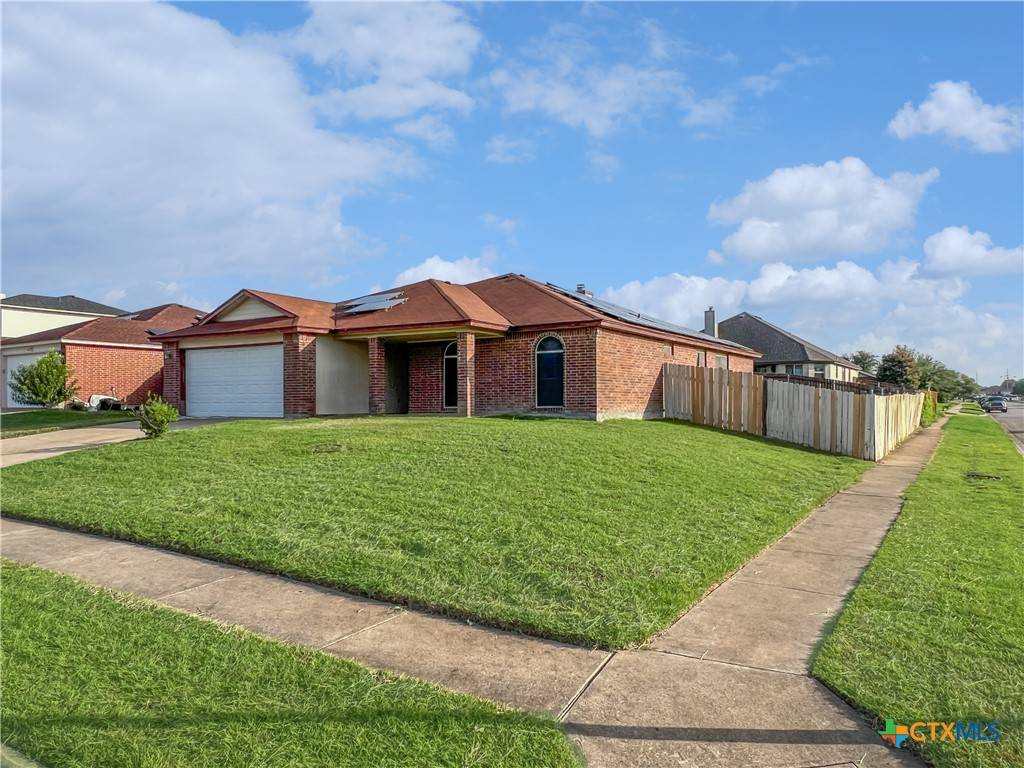4 Beds
2 Baths
1,821 SqFt
4 Beds
2 Baths
1,821 SqFt
Key Details
Property Type Single Family Home
Sub Type Single Family Residence
Listing Status Active
Purchase Type For Rent
Square Footage 1,821 sqft
Subdivision Fox Creek Sub Ph Five
MLS Listing ID 586971
Style Traditional
Bedrooms 4
Full Baths 2
HOA Y/N No
Year Built 2001
Lot Size 9,321 Sqft
Acres 0.214
Property Sub-Type Single Family Residence
Property Description
Location
State TX
County Bell
Direction Southwest
Interior
Interior Features All Bedrooms Down, Tray Ceiling(s), Ceiling Fan(s), Dining Area, Separate/Formal Dining Room, Double Vanity, Entrance Foyer, Primary Downstairs, Main Level Primary, Pull Down Attic Stairs, Recessed Lighting, Tub Shower, Walk-In Closet(s), Kitchen/Dining Combo, Pantry
Heating Central, Solar
Cooling Central Air, 1 Unit
Flooring Laminate, Vinyl
Fireplaces Type Living Room, Wood Burning Stove
Fireplace Yes
Appliance Dishwasher, Electric Cooktop, Disposal, Refrigerator, Some Electric Appliances, Microwave
Laundry Inside, Laundry Room
Exterior
Exterior Feature Covered Patio
Parking Features Attached, Garage Faces Front, Garage
Garage Spaces 2.0
Garage Description 2.0
Fence Back Yard, Wood
Pool None
Community Features Playground, Trails/Paths, Curbs, Street Lights, Sidewalks
Utilities Available Electricity Available, Phone Available
View Y/N No
Water Access Desc Public
View None
Roof Type Composition,Shingle
Porch Covered, Patio
Building
Faces Southwest
Story 1
Entry Level One
Foundation Slab
Water Public
Architectural Style Traditional
Level or Stories One
Schools
Elementary Schools Alice W. Douse Elementary School
Middle Schools Jda Middle School
High Schools Chaparral High School
School District Killeen Isd
Others
Tax ID 198281
Green/Energy Cert Solar

Find out why customers are choosing LPT Realty to meet their real estate needs






