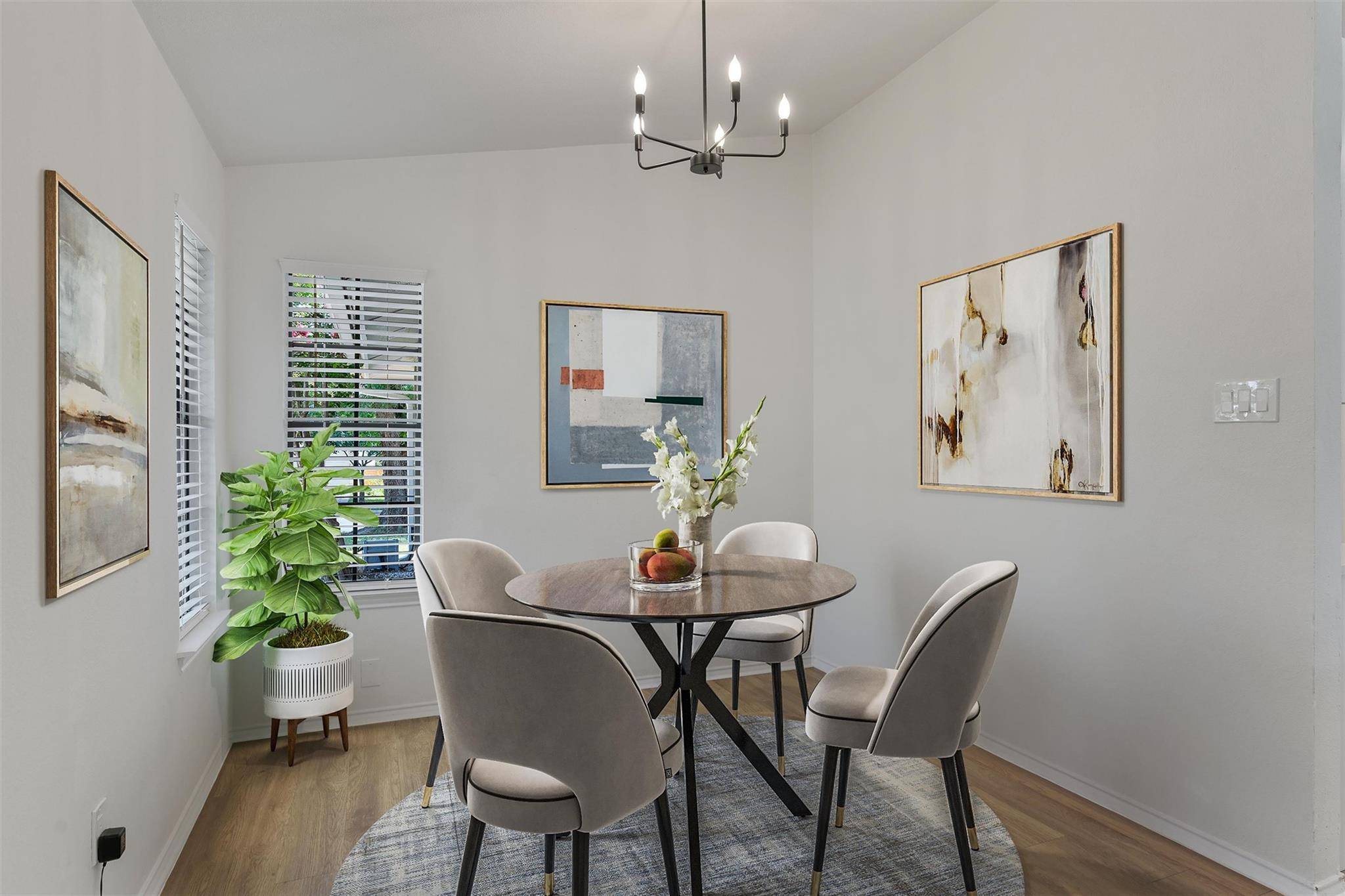3 Beds
2.5 Baths
1,596 SqFt
3 Beds
2.5 Baths
1,596 SqFt
OPEN HOUSE
Sat Jul 26, 11:00am - 1:00pm
Key Details
Property Type Single Family Home
Sub Type Single Family Residence
Listing Status Active
Purchase Type For Sale
Square Footage 1,596 sqft
Price per Sqft $335
Subdivision Maple Run
MLS Listing ID 9061734
Bedrooms 3
Full Baths 2
Half Baths 1
HOA Y/N No
Year Built 1986
Annual Tax Amount $10,827
Tax Year 2025
Lot Size 5,776 Sqft
Acres 0.1326
Property Sub-Type Single Family Residence
Source actris
Property Description
The tranquil primary suite offers a peaceful retreat with a ceiling fan, abundant natural light, and an en suite bath featuring dual vanities and a dual walk-in shower. A main-level half bath adds convenience for guests. Upstairs, two generously sized guest bedrooms—each with ceiling fans—share a beautifully updated full bath with a stylish shower/tub combo. The guest bedrooms and downstairs bathroom were freshly painted in 2025, adding to the home's fresh, move-in-ready feel.
Step outside to a backyard built for relaxing, complete with a spacious deck just waiting to become your outdoor living space. The fenced yard—replaced and painted four years ago—offers privacy and beauty, shaded by mature trees. A new roof and gutters were also installed four years ago. Extensive renovations completed at the end of 2021 include a remodeled kitchen and bathrooms, updated flooring, fresh interior and exterior paint, and a new HVAC system. Smart home features include a Google Nest doorbell, Nest smart thermostat, Nest camera with flood lights, and MyQ smart garage system.
Located in the heart of South Austin, this home offers quick access to MoPac, downtown, shopping, dining, parks, and the Violet Crown Trail system—combining charm, convenience, and comfort in one thoughtfully updated package.
Location
State TX
County Travis
Rooms
Main Level Bedrooms 1
Interior
Interior Features Breakfast Bar, Ceiling Fan(s), Beamed Ceilings, Vaulted Ceiling(s), Chandelier, Quartz Counters, Double Vanity, Eat-in Kitchen, High Speed Internet, Multiple Dining Areas, Open Floorplan, Pantry, Primary Bedroom on Main, Recessed Lighting, Smart Thermostat, Two Primary Closets, Walk-In Closet(s)
Heating Central, Electric, Natural Gas
Cooling Central Air, Electric
Flooring Carpet, Vinyl
Fireplaces Number 1
Fireplaces Type Gas
Fireplace No
Appliance Disposal, ENERGY STAR Qualified Dishwasher, ENERGY STAR Qualified Refrigerator, Gas Range, Microwave
Exterior
Exterior Feature Gutters Full, Lighting
Garage Spaces 2.0
Fence Back Yard, Wood
Pool None
Community Features Google Fiber, High Speed Internet, Nest Thermostat, Sidewalks
Utilities Available Electricity Connected, High Speed Internet, Natural Gas Connected, Sewer Connected, Water Connected
Waterfront Description None
View Neighborhood
Roof Type Composition
Porch Deck
Total Parking Spaces 4
Private Pool No
Building
Lot Description Back Yard, Curbs, Front Yard, Interior Lot, Near Public Transit, Trees-Medium (20 Ft - 40 Ft), Trees-Small (Under 20 Ft)
Faces Northeast
Foundation Slab
Sewer Public Sewer
Water Public
Level or Stories Two
Structure Type Wood Siding,Stone
New Construction No
Schools
Elementary Schools Boone
Middle Schools Covington
High Schools Bowie
School District Austin Isd
Others
Special Listing Condition Standard
Find out why customers are choosing LPT Realty to meet their real estate needs






