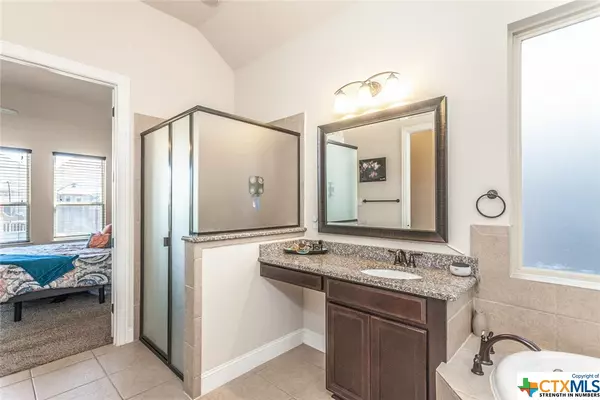$353,500
For more information regarding the value of a property, please contact us for a free consultation.
3 Beds
3 Baths
2,717 SqFt
SOLD DATE : 10/09/2020
Key Details
Property Type Single Family Home
Sub Type Single Family Residence
Listing Status Sold
Purchase Type For Sale
Square Footage 2,717 sqft
Price per Sqft $128
Subdivision Champion Heights
MLS Listing ID 402608
Sold Date 10/09/20
Style Traditional
Bedrooms 3
Full Baths 2
Half Baths 1
HOA Fees $33/ann
HOA Y/N Yes
Year Built 2016
Lot Size 8,058 Sqft
Acres 0.185
Property Description
Gorgeous one story home offers 3 bedrooms plus media room, study & 2.5 bathrooms. Open concept floor plan w/ high ceilings, crown molding & arched entryways. Living area w/ floor to ceiling stone fireplace & picture windows. Upgraded kitchen w/ 42" cabinets, granite counter tops, SS appliances, pendant & recessed lighting. Master suite w/ garden tub, separate vanities w/ makeup table & framed mirrors. Oversized backyard w/ extended covered patio, upgraded sprinkler system, ceiling fans & 8x10 storage shed.
Location
State TX
County Kendall
Interior
Interior Features Ceiling Fan(s), Garden Tub/Roman Tub, Home Office, Master Downstairs, Main Level Master, Separate Shower, Walk-In Closet(s), Breakfast Bar, Granite Counters, Kitchen Island, Pantry, Walk-In Pantry
Cooling 1 Unit
Flooring Carpet, Tile
Fireplaces Number 1
Fireplaces Type Gas Log, Living Room, Stone
Fireplace Yes
Appliance Dishwasher, Disposal, Gas Water Heater, Some Gas Appliances, Range
Laundry Inside
Exterior
Exterior Feature Covered Patio, Storage
Parking Features Attached, Garage
Garage Spaces 2.0
Garage Description 2.0
Fence Privacy
Community Features Playground, Trails/Paths
Utilities Available Other, See Remarks
View Y/N No
Water Access Desc Public
View None
Roof Type Composition,Shingle
Porch Covered, Patio
Building
Story 1
Entry Level One
Foundation Slab
Water Public
Architectural Style Traditional
Level or Stories One
Additional Building Storage
Schools
School District Boerne Isd
Others
HOA Name DIAMOND CHAMPION HEIGHTS HOA
Tax ID 293979
Acceptable Financing Cash, Conventional, FHA, VA Loan
Listing Terms Cash, Conventional, FHA, VA Loan
Financing Conventional
Read Less Info
Want to know what your home might be worth? Contact us for a FREE valuation!

Our team is ready to help you sell your home for the highest possible price ASAP

Bought with NON-MEMBER AGENT • Non Member Office
Find out why customers are choosing LPT Realty to meet their real estate needs






