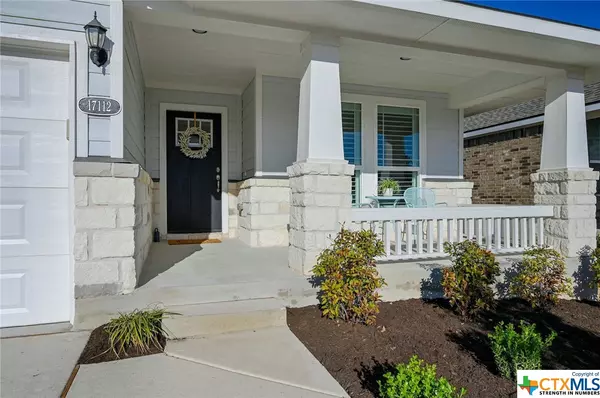$385,000
For more information regarding the value of a property, please contact us for a free consultation.
3 Beds
2 Baths
1,575 SqFt
SOLD DATE : 04/27/2023
Key Details
Property Type Single Family Home
Sub Type Single Family Residence
Listing Status Sold
Purchase Type For Sale
Square Footage 1,575 sqft
Price per Sqft $238
Subdivision Carmel
MLS Listing ID 495769
Sold Date 04/27/23
Style Traditional
Bedrooms 3
Full Baths 2
Construction Status Resale
HOA Fees $25/qua
HOA Y/N Yes
Year Built 2019
Lot Size 6,011 Sqft
Acres 0.138
Property Description
The home is tucked away in a quiet neighborhood; lightly lived-in and move-in ready. The entryway leads to an open-concept kitchen with granite countertops, subway tile backsplash, stainless steel appliances, a built-in oven and microwave, and gas cooktop, and an extra-large breakfast bar. The kitchen is open to the family room, where high ceilings allow abundant natural light. The primary bedroom includes an ensuite bathroom with an oversized walk-in shower, double sink vanity, and a walk-in closet. The mother-in-law floor plan works great for when guests visit or homes with children. Wood-look tile flooring is in all main living areas and bathrooms, and plantation shutters are on every window. Enjoy outdoor BBQs in the private backyard with a covered patio for shade and plenty of grass for Rover. The water softener is included in the sale. The home is within walking distance of schools, and HOA fantastic amenities, including a community pool and playground.
Location
State TX
County Travis
Direction Northeast
Interior
Interior Features Ceiling Fan(s), Carbon Monoxide Detector, Cathedral Ceiling(s), Double Vanity, Entrance Foyer, High Ceilings, Living/Dining Room, Open Floorplan, Pull Down Attic Stairs, Separate Shower, Tub Shower, Vaulted Ceiling(s), Walk-In Closet(s), Breakfast Bar, Granite Counters, Kitchen/Family Room Combo, Kitchen/Dining Combo, Pantry
Heating Central
Cooling Central Air, Electric, 1 Unit
Flooring Carpet, Ceramic Tile
Fireplaces Type None
Fireplace No
Appliance Dishwasher, Gas Cooktop, Disposal, Gas Water Heater, Oven, Range Hood, Vented Exhaust Fan, Some Gas Appliances, Built-In Oven, Cooktop, Microwave, Water Softener Owned
Laundry Washer Hookup, Electric Dryer Hookup, Laundry Room
Exterior
Exterior Feature Covered Patio, In-Wall Pest Control System, Porch
Parking Features Attached, Door-Single, Garage Faces Front, Garage, Garage Door Opener
Garage Spaces 2.0
Garage Description 2.0
Fence Back Yard, Privacy, Wood
Pool Community, None
Community Features Barbecue, Playground, Community Pool, Curbs, Sidewalks
Utilities Available Electricity Available, Natural Gas Available, High Speed Internet Available, Phone Available
View Y/N Yes
Water Access Desc Not Connected (at lot),Public
View Trees/Woods
Roof Type Composition,Shingle
Porch Covered, Patio, Porch
Building
Faces Northeast
Story 1
Entry Level One
Foundation Slab
Sewer Not Connected (at lot), Public Sewer
Water Not Connected (at lot), Public
Architectural Style Traditional
Level or Stories One
Construction Status Resale
Schools
High Schools Weiss High School
School District Pflugerville Isd
Others
HOA Name Carmel Master Community, Inc.
Tax ID 919636
Acceptable Financing Cash, Conventional, FHA, Texas Vet, VA Loan
Listing Terms Cash, Conventional, FHA, Texas Vet, VA Loan
Financing VA
Read Less Info
Want to know what your home might be worth? Contact us for a FREE valuation!

Our team is ready to help you sell your home for the highest possible price ASAP

Bought with NON-MEMBER AGENT • Non Member Office
Find out why customers are choosing LPT Realty to meet their real estate needs






