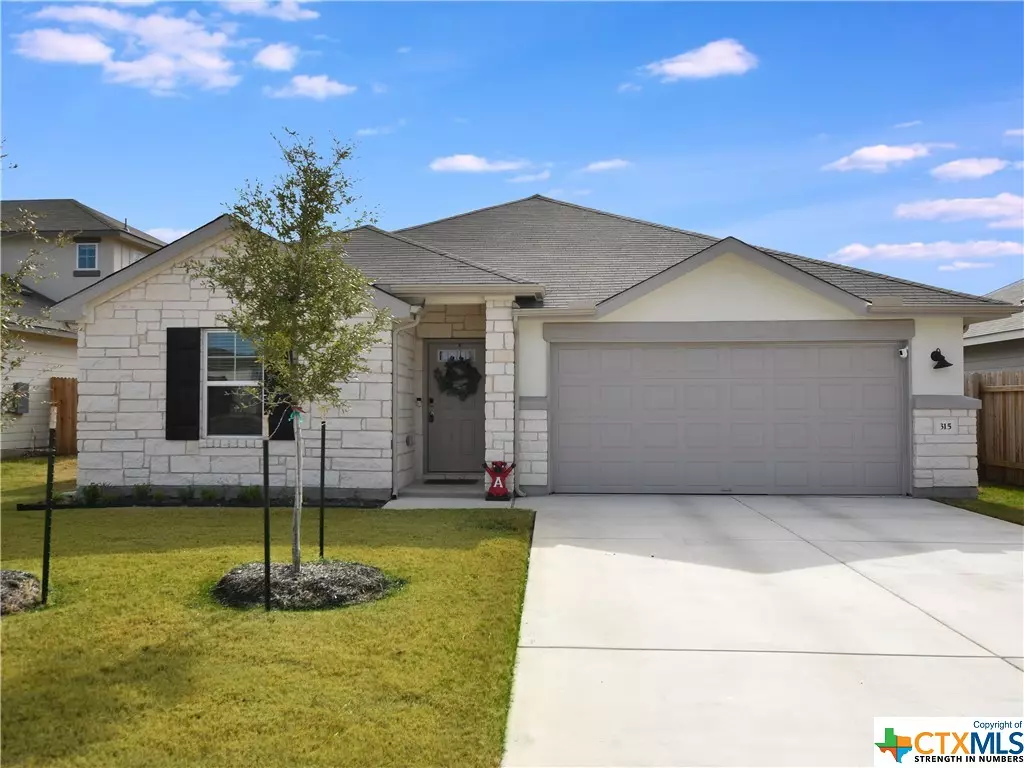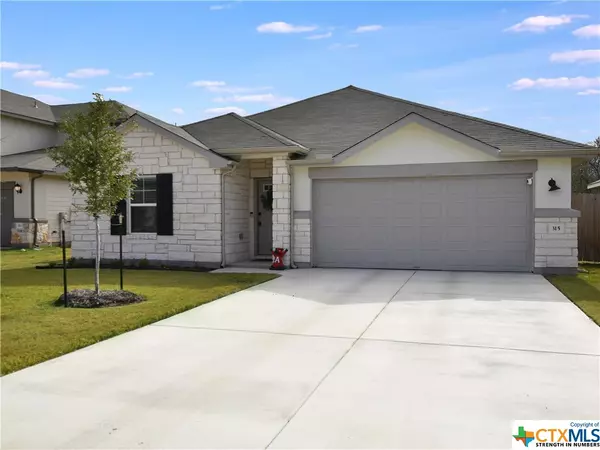$374,990
For more information regarding the value of a property, please contact us for a free consultation.
3 Beds
2 Baths
1,860 SqFt
SOLD DATE : 06/01/2023
Key Details
Property Type Single Family Home
Sub Type Single Family Residence
Listing Status Sold
Purchase Type For Sale
Square Footage 1,860 sqft
Price per Sqft $201
Subdivision Durango Farms Ph 1
MLS Listing ID 496333
Sold Date 06/01/23
Style Contemporary/Modern,Ranch
Bedrooms 3
Full Baths 2
Construction Status Resale
HOA Fees $45/mo
HOA Y/N Yes
Year Built 2021
Lot Size 6,333 Sqft
Acres 0.1454
Property Description
This home is better than new and only lived in since May of 2022, It shows better than new! Energy-efficient, smart home. Enter the Front door of this exquisite home to find Designer paint colors, EVP flooring with carpeted bedrooms, a private office, a fabulous gourmet kitchen with stainless steel appliances, slide-in range with gas cooktop, space saver microwave, walk-in pantry, eat-up breakfast bar and separate dining area all open to the family room with a view of the rear patio and yard. Fabulous master suite with oversized walk-in closet, four-piece master bath with super shower, double sinks, and private water closet. Two secondary bedrooms and a full secondary bath. Laundry room features a hanging bar and built-in shelving. The rear yard features a covered patio and backs to a private lot that is undeveloped. Front and side yard sprinkler system, White Faux Blinds and Curtain Rods will stay in the home. Seller upgrades include a cabinet over the refrigerator (did not come with the home) upgraded pendant lighting to include the office, pull out drawers in cabinets, ceiling fans in guest bedroom, and whole house gutters. The 2-car attached garage is equipped with a smart garage door opener, Front door features a smart lock, smart thermostat and energy efficient HAVC systems. Community features a community basketball court, dog park and playground and plans for a future pavilion.
Location
State TX
County Williamson
Direction North
Interior
Interior Features All Bedrooms Down, Ceiling Fan(s), Carbon Monoxide Detector, Separate/Formal Dining Room, Entrance Foyer, Master Downstairs, Living/Dining Room, Multiple Dining Areas, Main Level Master, Pull Down Attic Stairs, Walk-In Closet(s), Breakfast Bar, Custom Cabinets, Eat-in Kitchen, Kitchen Island, Kitchen/Family Room Combo, Kitchen/Dining Combo, Pantry
Heating Central, Electric
Cooling Central Air, Electric
Flooring Carpet, Tile, Vinyl
Fireplaces Type None
Fireplace No
Appliance Dishwasher, Gas Cooktop, Disposal, Oven, Plumbed For Ice Maker, Some Gas Appliances, Built-In Oven, Microwave, Range
Laundry Main Level, Laundry Room
Exterior
Exterior Feature Covered Patio
Garage Spaces 2.0
Garage Description 2.0
Fence Back Yard, Privacy
Pool None
Community Features Basketball Court, Dog Park, Playground
Utilities Available Electricity Available, Natural Gas Available, Trash Collection Public
View Y/N No
View None
Roof Type Composition,Shingle
Porch Covered, Patio
Building
Faces North
Story 1
Entry Level One
Foundation Slab
Sewer Public Sewer
Architectural Style Contemporary/Modern, Ranch
Level or Stories One
Construction Status Resale
Schools
Elementary Schools Cottonwood Creek Elementary School
Middle Schools Hutto Middle School
High Schools Hutto High School
School District Hutto Isd
Others
HOA Name Durango Farms HOA
Tax ID R601948
Acceptable Financing Cash, Conventional, FHA, VA Loan
Listing Terms Cash, Conventional, FHA, VA Loan
Financing Conventional
Read Less Info
Want to know what your home might be worth? Contact us for a FREE valuation!

Our team is ready to help you sell your home for the highest possible price ASAP

Bought with NON-MEMBER AGENT • Non Member Office
Find out why customers are choosing LPT Realty to meet their real estate needs






