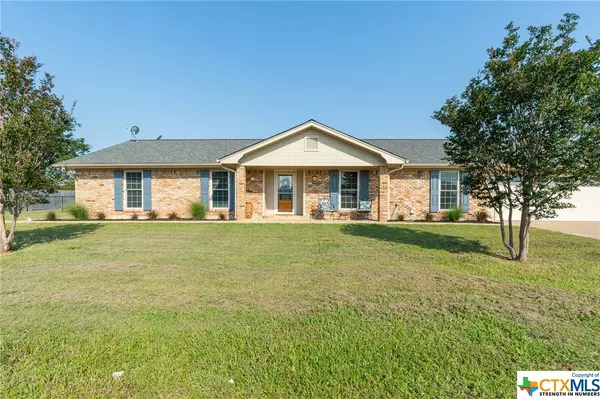$675,000
For more information regarding the value of a property, please contact us for a free consultation.
3 Beds
2 Baths
1,891 SqFt
SOLD DATE : 12/08/2023
Key Details
Property Type Single Family Home
Sub Type Single Family Residence
Listing Status Sold
Purchase Type For Sale
Square Footage 1,891 sqft
Price per Sqft $343
Subdivision B Eilers
MLS Listing ID 519913
Sold Date 12/08/23
Style Ranch
Bedrooms 3
Full Baths 2
Construction Status Resale
HOA Y/N No
Year Built 1988
Lot Size 17.279 Acres
Acres 17.279
Property Description
Wow, where to even start?! It is extremely rare to find a home in this condition on small acreage, but finding one within a half mile of the city limits? Almost too good to be true!! This 17.2 acre property just has so much to offer- a gorgeous and immaculate 3 bed/2 bath ranch-style brick home with nearly 1900 sq. ft. of living space (with a new roof), a separate 728 sq ft one-bedroom guest house with its own kitchen and bathroom, in-ground gunite pool (installed in 2018), two car garage, two separate detached carports (one big enough for RV), an 1800+ sq. ft. horse barn with 6 stalls and hay loft, and even a 200 sq. ft. storage/shop building/tack room. Approx. 7.5 acres behind the house/barn is separately fenced for livestock/horses. This 7.5 acres has been split into four sections, with each section having its own loafing shed. Year-round stock tank behind barn. A fence line running down the middle of property separates the house, barns and 8.9 acres from a separately fenced 8.3 acre section that has its own stock tank. Just too many more features to list - call today to schedule a private viewing!
Location
State TX
County Coryell
Direction East
Interior
Interior Features Bookcases, Built-in Features, Ceiling Fan(s), Carbon Monoxide Detector, Crown Molding, Dining Area, Separate/Formal Dining Room, High Ceilings, In-Law Floorplan, Living/Dining Room, Multiple Living Areas, Stone Counters, Recessed Lighting, Shower Only, Separate Shower, Smart Thermostat, Tub Shower, Vanity, Walk-In Closet(s), Window Treatments, Breakfast Area
Flooring Carpet, Ceramic Tile, Laminate, Vinyl
Fireplaces Type Electric, Living Room
Fireplace Yes
Appliance Double Oven, Dishwasher, Electric Cooktop, Electric Water Heater, Disposal, Microwave, Refrigerator, Water Heater, Some Electric Appliances, Cooktop
Laundry Washer Hookup, Electric Dryer Hookup, Inside
Exterior
Exterior Feature Awning(s), Covered Patio, Other, Porch, Private Yard, Rain Gutters, Storage, See Remarks
Parking Features Attached, Carport, Detached Carport, Garage Faces Front, Garage, Oversized, RV Garage, RV Access/Parking
Garage Spaces 2.0
Carport Spaces 3
Garage Description 2.0
Fence Chain Link, Cross Fenced, Full, Privacy, Wood
Pool Gunite, In Ground, Other, Private, See Remarks
Water Access Desc Public
View Pond
Roof Type Composition,Shingle
Porch Covered, Patio, Porch
Private Pool Yes
Building
Faces East
Story 1
Entry Level One
Foundation Slab
Sewer Septic Tank
Water Public
Architectural Style Ranch
Level or Stories One
Additional Building Guest House, Other, Residence, Shed(s), See Remarks, Barn(s), Outbuilding, Storage, Workshop
Construction Status Resale
Schools
School District Gatesville Isd
Others
Tax ID 103040
Security Features Security System Owned,Smoke Detector(s)
Acceptable Financing Cash, Conventional, FHA, VA Loan
Listing Terms Cash, Conventional, FHA, VA Loan
Financing Conventional
Read Less Info
Want to know what your home might be worth? Contact us for a FREE valuation!

Our team is ready to help you sell your home for the highest possible price ASAP

Bought with NON-MEMBER AGENT • Non Member Office
Find out why customers are choosing LPT Realty to meet their real estate needs






