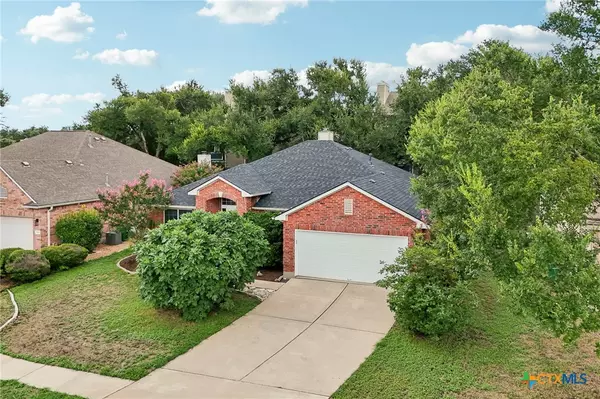$479,900
For more information regarding the value of a property, please contact us for a free consultation.
3 Beds
2 Baths
1,987 SqFt
SOLD DATE : 11/15/2024
Key Details
Property Type Single Family Home
Sub Type Single Family Residence
Listing Status Sold
Purchase Type For Sale
Square Footage 1,987 sqft
Price per Sqft $227
Subdivision Hunters Chase Sec 06
MLS Listing ID 552036
Sold Date 11/15/24
Style Ranch
Bedrooms 3
Full Baths 2
Construction Status Resale
HOA Fees $33/qua
HOA Y/N Yes
Year Built 1999
Lot Size 7,575 Sqft
Acres 0.1739
Property Description
One of the most recently built homes in Hunters Chase, this bright and open home was constructed in 1999, making it 15 years newer than many of its neighbors and giving it a more contemporary feel and architectural design. There as so many great features and updates including 10-foot ceilings, a wide-open floor plan, large windows, a new roof in 2024, fresh interior paint, new carpet in secondary bedrooms, and tile and wood flooring everywhere else. The spacious kitchen, at the center of the home, features a granite-covered island and wrap-around breakfast bar, along with newly installed stainless-steel range, microwave and dishwasher. The primary bedroom suite includes a bay window seating area and wood floors. Excellent Round Rock ISD schools and just a block away from the neighborhood park and pool! Its incredibly convenient location in NW Austin's tech corridor is only a 2-mile drive through neighborhood streets to the new Apple campus, a short drive to numerous dining, shopping, and entertainment options, and 10 minutes from Austin's second downtown, the Domain! Google Fiber is available!
Location
State TX
County Williamson
Interior
Interior Features Ceiling Fan(s), Chandelier, Double Vanity, Entrance Foyer, Multiple Living Areas, Open Floorplan, Pull Down Attic Stairs, Soaking Tub, Separate Shower, Walk-In Closet(s), Breakfast Bar, Granite Counters, Kitchen Island, Pantry
Heating Central, Natural Gas
Cooling Central Air, Electric
Flooring Carpet, Tile, Wood
Fireplaces Type Living Room, Wood Burning
Fireplace Yes
Appliance Dishwasher, Disposal, Gas Range, Gas Water Heater, Microwave, Oven, Some Gas Appliances, Range
Laundry Washer Hookup, Gas Dryer Hookup, Inside, Main Level, Laundry Room
Exterior
Exterior Feature Covered Patio, Rain Gutters
Garage Spaces 2.0
Garage Description 2.0
Fence Back Yard, Wood
Pool Community, In Ground, Outdoor Pool
Community Features Playground, Park, Tennis Court(s), Community Pool
Utilities Available Electricity Available, Natural Gas Available, Underground Utilities
View Y/N No
View None
Roof Type Composition,Shingle
Porch Covered, Patio
Building
Story 1
Entry Level One
Foundation Slab
Sewer Public Sewer
Architectural Style Ranch
Level or Stories One
Construction Status Resale
Schools
School District Round Rock Isd
Others
HOA Name Hunters Chase POA
Tax ID R341128
Security Features Smoke Detector(s)
Acceptable Financing Cash, Conventional, FHA, VA Loan
Listing Terms Cash, Conventional, FHA, VA Loan
Financing Cash
Read Less Info
Want to know what your home might be worth? Contact us for a FREE valuation!

Our team is ready to help you sell your home for the highest possible price ASAP

Bought with NON-MEMBER AGENT • Non Member Office
Find out why customers are choosing LPT Realty to meet their real estate needs






