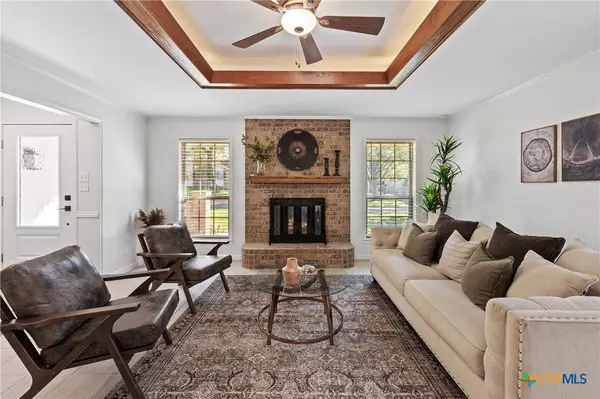$314,900
For more information regarding the value of a property, please contact us for a free consultation.
3 Beds
2 Baths
1,736 SqFt
SOLD DATE : 12/19/2024
Key Details
Property Type Single Family Home
Sub Type Single Family Residence
Listing Status Sold
Purchase Type For Sale
Square Footage 1,736 sqft
Price per Sqft $181
Subdivision Canyon Creek Ph I
MLS Listing ID 561800
Sold Date 12/19/24
Style Ranch
Bedrooms 3
Full Baths 2
Construction Status Resale
HOA Y/N No
Year Built 1980
Lot Size 6,494 Sqft
Acres 0.1491
Property Description
Step into this beautifully redesigned home in the highly sought-after Canyon Creek neighborhood, and you'll never want to leave!
This stunning property has been completely renovated with modern finishes and thoughtful touches throughout. The spacious, open-concept living areas feature new floors and fresh interior paint, creating a warm and inviting atmosphere. The chef's kitchen is outfitted with updated appliances, making meal prep a breeze.
Relax in the bright and airy sunroom, or enjoy a peaceful evening under the newly installed pergola in your private backyard oasis. The master suite is a true retreat, featuring a brand-new en-suite bath with luxurious finishes that offer a spa-like experience.
With its mature trees, friendly community, and proximity to parks, shopping, and top-rated schools, this home offers the perfect blend of comfort and convenience. It's move-in ready and waiting for you to make it your own!
Location
State TX
County Bell
Interior
Interior Features All Bedrooms Down, Bookcases, Tray Ceiling(s), Ceiling Fan(s), Chandelier, Dining Area, Coffered Ceiling(s), Separate/Formal Dining Room, Double Vanity, Entrance Foyer, Eat-in Kitchen, His and Hers Closets, Multiple Living Areas, MultipleDining Areas, Multiple Closets, Pull Down Attic Stairs, Walk-In Closet(s), Window Treatments, Breakfast Area, Pantry, Sun Room
Heating Central, Electric, Heat Pump
Cooling Central Air, Electric, Heat Pump, 1 Unit
Flooring Laminate, Tile, Carpet Free
Fireplaces Type Living Room
Fireplace Yes
Appliance Dishwasher, Electric Range, Electric Water Heater, Refrigerator, Some Electric Appliances, Microwave, Separate Ice Machine
Laundry Electric Dryer Hookup, Inside
Exterior
Exterior Feature Porch, Private Yard, Rain Gutters
Parking Features Attached, Garage, Garage Door Opener
Garage Spaces 2.0
Garage Description 2.0
Fence Back Yard, Picket, Wood
Pool None
Community Features None
Utilities Available Cable Available, Electricity Available, High Speed Internet Available, Trash Collection Public
View Y/N No
Water Access Desc Public
View None
Roof Type Composition,Shingle
Porch Covered, Porch
Building
Story 1
Entry Level One
Foundation Slab
Sewer Public Sewer
Water Public
Architectural Style Ranch
Level or Stories One
Additional Building Pergola
Construction Status Resale
Schools
School District Temple Isd
Others
Tax ID 257
Security Features Smoke Detector(s)
Acceptable Financing Cash, Conventional, FHA, VA Loan
Listing Terms Cash, Conventional, FHA, VA Loan
Financing Conventional
Read Less Info
Want to know what your home might be worth? Contact us for a FREE valuation!

Our team is ready to help you sell your home for the highest possible price ASAP

Bought with Jimmy Ashby • Ashby Real Estate Group

Find out why customers are choosing LPT Realty to meet their real estate needs






