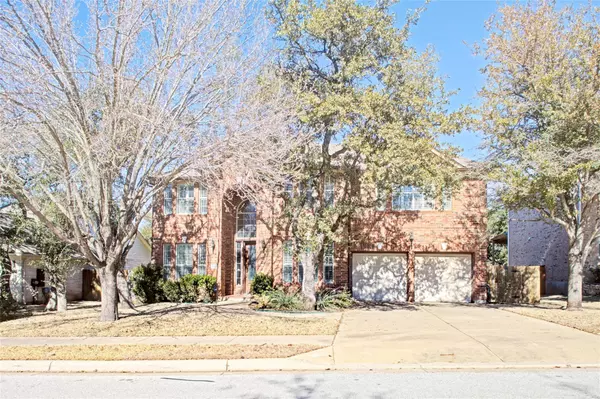
5 Beds
3 Baths
2,911 SqFt
5 Beds
3 Baths
2,911 SqFt
Key Details
Property Type Single Family Home
Sub Type Single Family Residence
Listing Status Active
Purchase Type For Sale
Square Footage 2,911 sqft
Price per Sqft $206
Subdivision Mayfield Ranch Sec 05
MLS Listing ID 4346154
Bedrooms 5
Full Baths 3
HOA Fees $40/mo
HOA Y/N Yes
Originating Board actris
Year Built 2004
Annual Tax Amount $8,056
Tax Year 2023
Lot Size 7,705 Sqft
Acres 0.1769
Property Description
The Mayfield Ranch Community features some of the best of amenities! Private pool, playscape, community center, numerous greenbelt areas, and several walking paths. All reasonable offers considered. Contact us soon for a tour or tour virtually using the link. Welcome home!
Location
State TX
County Williamson
Rooms
Main Level Bedrooms 1
Interior
Interior Features Ceiling Fan(s), Granite Counters, Double Vanity, Multiple Dining Areas, Multiple Living Areas, Pantry, Walk-In Closet(s)
Heating Central
Cooling Ceiling Fan(s), Central Air
Flooring Carpet, Tile, Wood
Fireplaces Number 1
Fireplaces Type Great Room
Fireplace No
Appliance Built-In Gas Oven, Built-In Gas Range, Dishwasher, Gas Cooktop, Microwave, Refrigerator
Exterior
Exterior Feature Private Yard
Garage Spaces 2.0
Fence Back Yard
Pool None
Community Features Park, Picnic Area, Playground, Pool, Trail(s)
Utilities Available Electricity Connected, High Speed Internet, Natural Gas Connected, Phone Available, Sewer Connected, Water Connected
Waterfront Description None
View Park/Greenbelt
Roof Type Composition
Porch Patio
Total Parking Spaces 4
Private Pool No
Building
Lot Description Back to Park/Greenbelt, Landscaped, Trees-Medium (20 Ft - 40 Ft)
Faces Southeast
Foundation Slab
Sewer Public Sewer
Water Public
Level or Stories Two
Structure Type Brick Veneer,HardiPlank Type
New Construction No
Schools
Elementary Schools Chandler Oaks
Middle Schools Walsh
High Schools Stony Point
School District Round Rock Isd
Others
HOA Fee Include Maintenance Grounds
Special Listing Condition Standard

Find out why customers are choosing LPT Realty to meet their real estate needs






