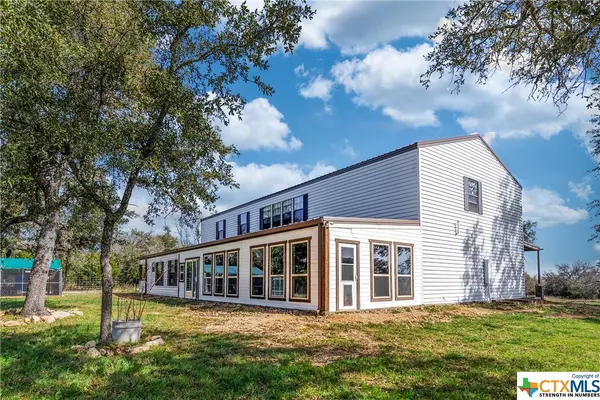6 Beds
4 Baths
4,463 SqFt
6 Beds
4 Baths
4,463 SqFt
Key Details
Property Type Single Family Home
Listing Status Active
Purchase Type For Sale
Square Footage 4,463 sqft
Price per Sqft $224
MLS Listing ID 536862
Style Split Level,Barndominium
Bedrooms 6
Full Baths 3
Half Baths 1
Construction Status Resale
HOA Fees $400/ann
HOA Y/N Yes
Year Built 2022
Lot Size 10.010 Acres
Acres 10.01
Property Description
The first floor features an open floor plan that allows for ample natural light and plenty of space for entertaining. The main bedroom is tucked away on the first floor, complete with a spacious bathroom and walk-in closet. Upstairs, enjoy coffee and reading in the expansive loft area while taking in the views of the large living room windows and cozy fireplace below. Four additional bedrooms upstairs provide ample space for family or visitors to rest and relax.
With its private location and stunning views, this Barndominium is the perfect escape from the hustle and bustle of city life. Whether you're looking for a weekend getaway or a permanent home, this property is sure to exceed your expectations. Don't miss out on this incredible opportunity to own a piece of Texas paradise!
Location
State TX
County Lampasas
Interior
Interior Features Ceiling Fan(s), Carbon Monoxide Detector, Dining Area, Separate/Formal Dining Room, Double Vanity, Game Room, Garden Tub/Roman Tub, High Ceilings, His and Hers Closets, Home Office, Primary Downstairs, Multiple Living Areas, MultipleDining Areas, Main Level Primary, Multiple Closets, Recessed Lighting, Separate Shower, Tub Shower, Vaulted Ceiling(s), Walk-In Closet(s), Breakfast Bar
Heating Multiple Heating Units
Cooling Electric, 3+ Units
Flooring Hardwood, Laminate, Linoleum, Tile
Fireplaces Number 1
Fireplaces Type Living Room, Stone
Fireplace Yes
Appliance Dishwasher, Electric Cooktop, Electric Water Heater, Refrigerator, Range Hood, Built-In Oven, Cooktop, Microwave
Laundry Inside, Laundry in Utility Room, Main Level, Laundry Room
Exterior
Exterior Feature Porch, Patio, Private Yard
Parking Features Detached Carport
Carport Spaces 2
Fence Back Yard, Chain Link, Front Yard, Ranch Fence
Pool None
Community Features None, Gated
Utilities Available Electricity Available
View Y/N No
Water Access Desc Private,Well
View None
Roof Type Metal
Porch Covered, Enclosed, Patio, Porch
Building
Story 2
Entry Level Two,Multi/Split
Foundation Slab
Sewer Septic Tank
Water Private, Well
Architectural Style Split Level, Barndominium
Level or Stories Two, Multi/Split
Construction Status Resale
Schools
Elementary Schools Kline Whitis
Middle Schools Lampasas Middle School
High Schools Lampasas High School
School District Evant Isd
Others
HOA Name Lone Mesa ranch
Tax ID 154878
Security Features Gated Community
Acceptable Financing Cash, Conventional, FHA, Texas Vet, USDA Loan, VA Loan
Listing Terms Cash, Conventional, FHA, Texas Vet, USDA Loan, VA Loan

Find out why customers are choosing LPT Realty to meet their real estate needs






