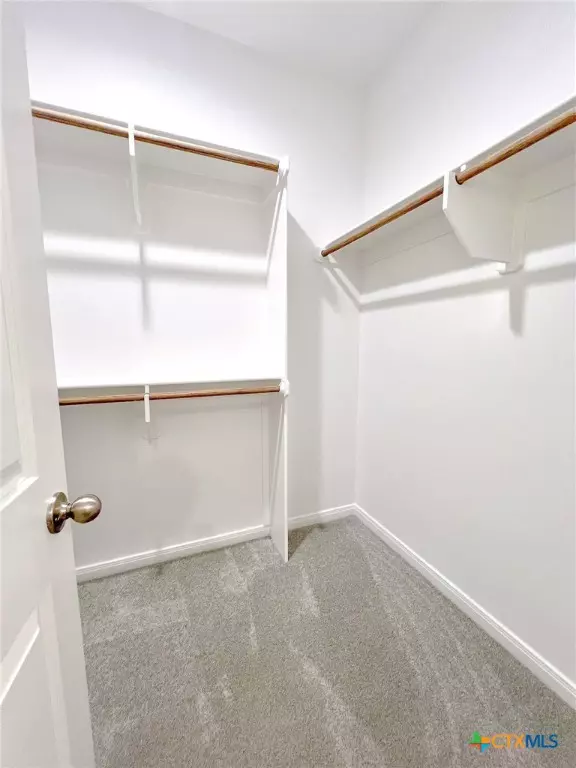4 Beds
2 Baths
1,938 SqFt
4 Beds
2 Baths
1,938 SqFt
Key Details
Property Type Single Family Home
Sub Type Single Family Residence
Listing Status Active Under Contract
Purchase Type For Sale
Square Footage 1,938 sqft
Price per Sqft $196
Subdivision Terravista
MLS Listing ID 544310
Style Traditional
Bedrooms 4
Full Baths 2
Construction Status Under Construction
HOA Y/N Yes
Year Built 2024
Lot Size 6,629 Sqft
Acres 0.1522
Property Description
Location
State TX
County Victoria
Interior
Interior Features Ceiling Fan(s), Carbon Monoxide Detector, Double Vanity, High Ceilings, Open Floorplan, Pull Down Attic Stairs, Split Bedrooms, Smart Home, Separate Shower, Smart Thermostat, Tub Shower, Walk-In Closet(s), Breakfast Area, Custom Cabinets, Granite Counters, Kitchen Island, Kitchen/Family Room Combo, Pantry
Heating Central, Natural Gas
Cooling Central Air
Flooring Carpet, Tile, Vinyl
Fireplaces Type None
Fireplace No
Appliance Dishwasher, Disposal, Gas Range, Gas Water Heater, Microwave, Plumbed For Ice Maker, Some Gas Appliances, Range
Laundry Washer Hookup, Electric Dryer Hookup, Inside
Exterior
Exterior Feature Covered Patio
Parking Features Attached, Garage Faces Front, Garage, Garage Door Opener
Garage Spaces 2.0
Garage Description 2.0
Fence Back Yard, Wood
Pool None
Community Features Basketball Court, Playground, Sidewalks
Utilities Available Natural Gas Available, Trash Collection Public, Underground Utilities
View Y/N No
Water Access Desc Public
View None
Roof Type Composition,Shingle
Porch Covered, Patio
Building
Story 1
Entry Level One
Foundation Slab
Sewer Public Sewer
Water Public
Architectural Style Traditional
Level or Stories One
Construction Status Under Construction
Schools
School District Victoria Isd
Others
HOA Name not set up at this time
Tax ID 20415066
Security Features Smoke Detector(s)
Acceptable Financing Cash, Conventional, FHA, VA Loan
Listing Terms Cash, Conventional, FHA, VA Loan
Special Listing Condition Builder Owned

Find out why customers are choosing LPT Realty to meet their real estate needs






