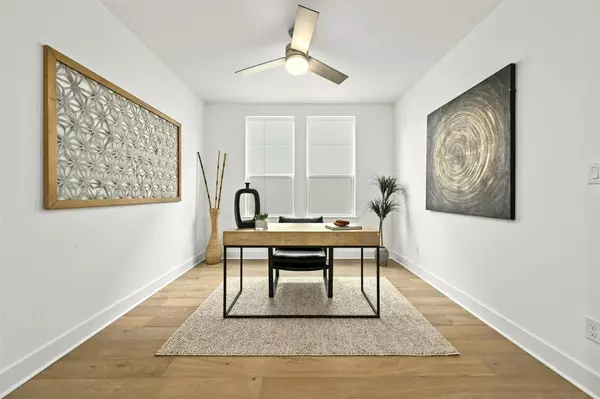4 Beds
3 Baths
2,824 SqFt
4 Beds
3 Baths
2,824 SqFt
Key Details
Property Type Single Family Home
Sub Type Single Family Residence
Listing Status Active
Purchase Type For Sale
Square Footage 2,824 sqft
Price per Sqft $277
Subdivision Travisso
MLS Listing ID 9737146
Bedrooms 4
Full Baths 3
HOA Fees $900/ann
HOA Y/N Yes
Originating Board actris
Year Built 2024
Annual Tax Amount $11,496
Tax Year 2024
Lot Size 6,708 Sqft
Acres 0.154
Property Description
Location
State TX
County Travis
Rooms
Main Level Bedrooms 2
Interior
Interior Features Breakfast Bar, Ceiling Fan(s), High Ceilings, Tray Ceiling(s), Double Vanity, Eat-in Kitchen, Entrance Foyer, French Doors, Interior Steps, Kitchen Island, Multiple Dining Areas, Open Floorplan, Pantry, Primary Bedroom on Main, Recessed Lighting, Soaking Tub, Walk-In Closet(s), Washer Hookup
Heating Central
Cooling Central Air
Flooring Carpet, Tile, Wood
Fireplace No
Appliance Dishwasher, Disposal, Gas Cooktop, Gas Range, Microwave, RNGHD, Free-Standing Refrigerator, Stainless Steel Appliance(s), Vented Exhaust Fan, Washer/Dryer
Exterior
Exterior Feature Exterior Steps, Gutters Full, Pest Tubes in Walls, Private Entrance
Garage Spaces 2.0
Fence None
Pool None
Community Features Cluster Mailbox, Common Grounds, Fitness Center, Park, Pet Amenities, Picnic Area, Playground, Pool, Tennis Court(s), Underground Utilities, Trail(s)
Utilities Available Electricity Connected, Natural Gas Connected, Sewer Connected, Water Connected
Waterfront Description None
View None
Roof Type Composition
Porch Covered, Patio
Total Parking Spaces 2
Private Pool No
Building
Lot Description Back Yard, Front Yard, Interior Lot, Sprinkler - Automatic, Sprinkler - In Rear, Sprinkler - In Front, Trees-Small (Under 20 Ft)
Faces South
Foundation Slab
Sewer Public Sewer
Water Public
Level or Stories Two
Structure Type Stucco
New Construction No
Schools
Elementary Schools Cc Mason
Middle Schools Running Brushy
High Schools Leander High
School District Leander Isd
Others
HOA Fee Include Common Area Maintenance
Special Listing Condition Standard
Find out why customers are choosing LPT Realty to meet their real estate needs






