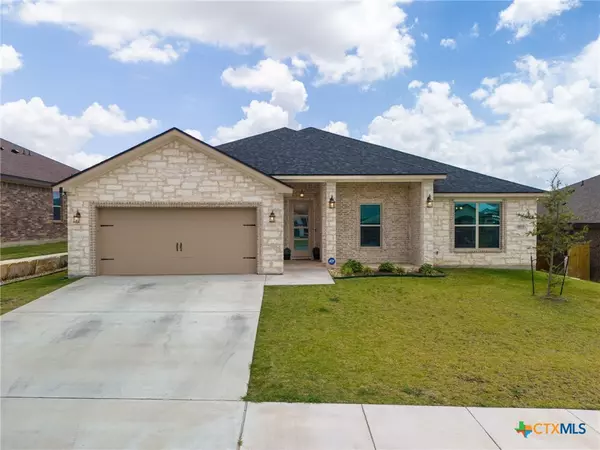4 Beds
3 Baths
2,396 SqFt
4 Beds
3 Baths
2,396 SqFt
Key Details
Property Type Single Family Home
Sub Type Single Family Residence
Listing Status Active
Purchase Type For Sale
Square Footage 2,396 sqft
Price per Sqft $175
Subdivision Heritage Oaks Ph Two
MLS Listing ID 551408
Style Contemporary/Modern
Bedrooms 4
Full Baths 2
Half Baths 1
Construction Status Resale
HOA Fees $62/qua
HOA Y/N Yes
Year Built 2021
Lot Size 8,498 Sqft
Acres 0.1951
Property Description
Home is Easy to show, come check it out!!!
Beautifully Maintained home in Heritage Oaks!!! Seller is open to leasing as well
Welcome to this beautifully maintained 4 bedroom 2 and half bathroom home in the Heritage Oaks Subdivision.
This home offers large living space along with an open floor plan. The spacious kitchen with ample counter and cabinet space along with its large center island is great for entertaining your friends and family.
The large master bedroom, custom tiled shower in the master bathroom and the extra large closet with built ins is a must see! Mud room/laundry room has granite counter tops and built in sink for added convenience!!
Home is easy to show, call your favorite Realtor for a private showing!!
Location
State TX
County Bell
Interior
Interior Features Ceiling Fan(s), Crown Molding, Double Vanity, Entrance Foyer, High Ceilings, Living/Dining Room, Open Floorplan, Pull Down Attic Stairs, Stone Counters, Recessed Lighting, Shower Only, Separate Shower, Tub Shower, Walk-In Closet(s), Breakfast Area, Custom Cabinets, Eat-in Kitchen, Granite Counters, Kitchen Island, Kitchen/Family Room Combo, Kitchen/Dining Combo
Heating Central, Electric, Fireplace(s)
Cooling Central Air, Electric, 1 Unit
Flooring Carpet, Ceramic Tile
Fireplaces Type Electric, Family Room, Fireplace Screen
Fireplace Yes
Appliance Double Oven, Dishwasher, Electric Cooktop, Electric Water Heater, Disposal, Other, Refrigerator, See Remarks, Water Heater, Some Electric Appliances, Built-In Oven, Microwave
Laundry Washer Hookup, Electric Dryer Hookup, Laundry in Utility Room, Laundry Room, Laundry Tub, Sink
Exterior
Exterior Feature Covered Patio
Parking Features Garage Faces Front
Garage Spaces 2.0
Garage Description 2.0
Fence Back Yard, Privacy
Pool None
Community Features Trails/Paths
Utilities Available Cable Available, Electricity Available, High Speed Internet Available, Trash Collection Public
View Y/N No
Water Access Desc Public
View None
Roof Type Composition,Shingle
Porch Covered, Patio
Building
Story 1
Entry Level One
Foundation Slab
Water Public
Architectural Style Contemporary/Modern
Level or Stories One
Construction Status Resale
Schools
Elementary Schools Maude Moore Wood Elementary School
Middle Schools Liberty Hill Middle School
High Schools Chaparral High School
School District Killeen Isd
Others
HOA Name Heritage Oaks HOA, Inc
Tax ID 482912
Security Features Prewired,Security System Owned,Smoke Detector(s)
Acceptable Financing Cash, Conventional, FHA, VA Loan
Listing Terms Cash, Conventional, FHA, VA Loan

Find out why customers are choosing LPT Realty to meet their real estate needs






