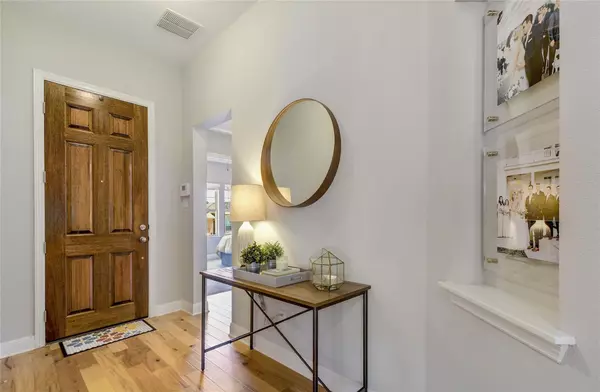3 Beds
2 Baths
2,039 SqFt
3 Beds
2 Baths
2,039 SqFt
Key Details
Property Type Single Family Home
Sub Type Single Family Residence
Listing Status Active Under Contract
Purchase Type For Sale
Square Footage 2,039 sqft
Price per Sqft $240
Subdivision Sweetwater Ranch Sec 1 Village
MLS Listing ID 8643421
Style 1st Floor Entry,Entry Steps
Bedrooms 3
Full Baths 2
HOA Fees $230/qua
HOA Y/N Yes
Originating Board actris
Year Built 2016
Tax Year 2023
Lot Size 6,664 Sqft
Acres 0.153
Lot Dimensions approx. 50x125
Property Description
Location
State TX
County Travis
Rooms
Main Level Bedrooms 3
Interior
Interior Features Breakfast Bar, High Ceilings, Entrance Foyer, French Doors, Pantry, Primary Bedroom on Main, Recessed Lighting, Walk-In Closet(s)
Heating Central, Natural Gas
Cooling Central Air
Flooring Carpet, Tile, Wood
Fireplaces Type None
Fireplace No
Appliance Built-In Oven(s), Cooktop, Dishwasher, Disposal, Gas Cooktop, Microwave, Electric Oven, Free-Standing Refrigerator, Stainless Steel Appliance(s), Water Heater
Exterior
Exterior Feature Exterior Steps, Gutters Partial
Garage Spaces 2.0
Fence Fenced, Privacy, Wood
Pool None
Community Features BBQ Pit/Grill, Clubhouse, Cluster Mailbox, Common Grounds, Conference/Meeting Room, Curbs, Fitness Center, High Speed Internet, Lounge, Park, Playground, Pool, Property Manager On-Site, Sidewalks, Sport Court(s)/Facility, Street Lights, Suburban, Tennis Court(s), Underground Utilities, Trail(s)
Utilities Available Electricity Available, High Speed Internet, Natural Gas Available, Underground Utilities
Waterfront Description None
View Neighborhood
Roof Type Composition,Shingle
Porch Covered, Deck, Patio
Total Parking Spaces 2
Private Pool No
Building
Lot Description Curbs, Interior Lot, Sprinkler - Automatic, Sprinkler - In Rear, Sprinkler - In Front, Trees-Small (Under 20 Ft)
Faces Northeast
Foundation Slab
Sewer MUD
Water MUD
Level or Stories One
Structure Type Brick Veneer,Frame,Masonry – All Sides
New Construction No
Schools
Elementary Schools Rough Hollow
Middle Schools Lake Travis
High Schools Lake Travis
School District Lake Travis Isd
Others
HOA Fee Include Common Area Maintenance,Insurance
Special Listing Condition Standard
Find out why customers are choosing LPT Realty to meet their real estate needs






