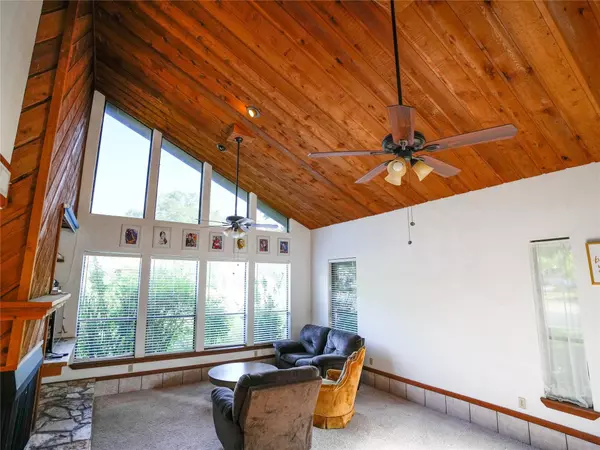3 Beds
2 Baths
1,796 SqFt
3 Beds
2 Baths
1,796 SqFt
Key Details
Property Type Single Family Home
Sub Type Single Family Residence
Listing Status Pending
Purchase Type For Rent
Square Footage 1,796 sqft
Subdivision Travis Country
MLS Listing ID 6526183
Bedrooms 3
Full Baths 2
HOA Y/N Yes
Originating Board actris
Year Built 1978
Lot Size 8,581 Sqft
Acres 0.197
Property Description
Location
State TX
County Travis
Rooms
Main Level Bedrooms 2
Interior
Interior Features Breakfast Bar, Interior Steps
Heating Central, Electric
Cooling Central Air
Flooring Carpet, Tile, Vinyl
Fireplaces Number 1
Fireplaces Type Family Room, Living Room
Fireplace No
Appliance Dishwasher, Microwave, Free-Standing Range, Refrigerator, Water Heater
Exterior
Exterior Feature Gutters Partial, Private Yard
Garage Spaces 2.0
Fence Fenced, Privacy, Wood
Pool None
Community Features Park, Playground, Pool, Tennis Court(s), Trail(s)
Utilities Available Above Ground, High Speed Internet
Waterfront Description None
View City
Roof Type Composition
Porch Covered, Patio
Total Parking Spaces 2
Private Pool No
Building
Lot Description Corner Lot, Curbs, Level, Public Maintained Road, Sprinkler - Automatic, Sprinkler - In Front, Trees-Large (Over 40 Ft), Trees-Medium (20 Ft - 40 Ft), Trees-Small (Under 20 Ft)
Faces Northeast
Foundation Slab
Sewer Public Sewer
Water Public
Level or Stories Two
Structure Type None
New Construction No
Schools
Elementary Schools Oak Hill
Middle Schools O Henry
High Schools Austin
School District Austin Isd
Others
Pets Allowed Negotiable
Num of Pet 2
Pets Allowed Negotiable
Find out why customers are choosing LPT Realty to meet their real estate needs






