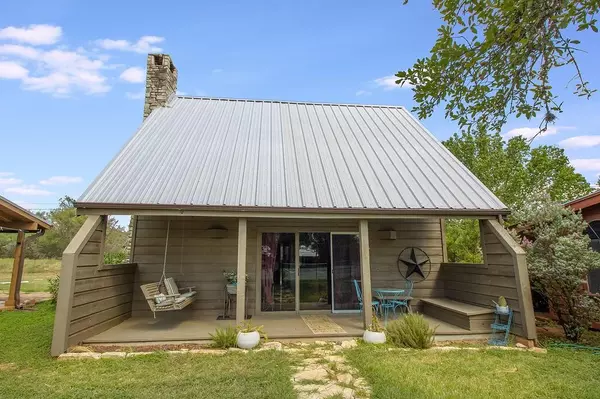2 Beds
2 Baths
1,007 SqFt
2 Beds
2 Baths
1,007 SqFt
Key Details
Property Type Single Family Home
Sub Type Single Family Residence
Listing Status Pending
Purchase Type For Sale
Square Footage 1,007 sqft
Price per Sqft $253
Subdivision Windermere Oaks
MLS Listing ID 8219028
Bedrooms 2
Full Baths 2
HOA Y/N Yes
Originating Board actris
Year Built 1979
Annual Tax Amount $3,324
Tax Year 2024
Lot Size 1,498 Sqft
Acres 0.0344
Property Description
Location
State TX
County Burnet
Rooms
Main Level Bedrooms 1
Interior
Interior Features Breakfast Bar, Ceiling Fan(s), High Ceilings, Electric Dryer Hookup, Interior Steps, Natural Woodwork, Soaking Tub, Washer Hookup
Heating Central, Electric
Cooling Ceiling Fan(s), Central Air
Flooring Tile, Wood
Fireplaces Number 1
Fireplaces Type Living Room, Wood Burning
Fireplace No
Appliance Dishwasher, Disposal, Dryer, Exhaust Fan, Microwave, Oven, Range, Washer, Electric Water Heater
Exterior
Exterior Feature No Exterior Steps, Tennis Court(s)
Fence None
Pool None
Community Features Airport/Runway, BBQ Pit/Grill, Cluster Mailbox, Common Grounds, Fishing, Gated, Lake, Park, Picnic Area, Pool, Tennis Court(s)
Utilities Available Electricity Connected, Sewer Connected, Water Connected
Waterfront Description Lake Privileges
View Hill Country, Pool
Roof Type Metal
Porch Covered, Patio, Porch
Private Pool No
Building
Lot Description Cleared
Faces North
Foundation Slab
Sewer None
Water Public
Level or Stories Two
Structure Type Masonry – All Sides
New Construction No
Schools
Elementary Schools Spicewood (Marble Falls Isd)
Middle Schools Marble Falls
High Schools Marble Falls
School District Marble Falls Isd
Others
HOA Fee Include Common Area Maintenance,Maintenance Grounds
Special Listing Condition Standard
Find out why customers are choosing LPT Realty to meet their real estate needs






