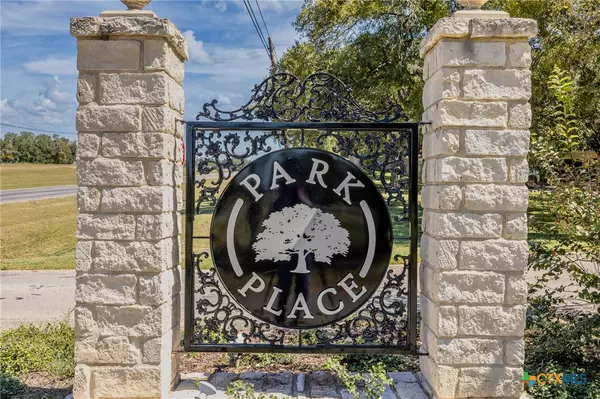3 Beds
2 Baths
2,333 SqFt
3 Beds
2 Baths
2,333 SqFt
Key Details
Property Type Single Family Home
Sub Type Single Family Residence
Listing Status Active
Purchase Type For Sale
Square Footage 2,333 sqft
Price per Sqft $203
Subdivision Park Place Sub
MLS Listing ID 557979
Style Traditional
Bedrooms 3
Full Baths 2
Construction Status Resale
HOA Y/N Yes
Year Built 2000
Lot Size 0.506 Acres
Acres 0.5062
Property Description
Location
State TX
County Gonzales
Interior
Interior Features All Bedrooms Down, Bookcases, Tray Ceiling(s), Ceiling Fan(s), Crown Molding, Dining Area, Separate/Formal Dining Room, Double Vanity, Entrance Foyer, Granite Counters, High Ceilings, His and Hers Closets, Home Office, Jetted Tub, Primary Downstairs, MultipleDining Areas, Main Level Primary, Multiple Closets, Open Floorplan, Pull Down Attic Stairs, Stone Counters
Heating Central, Electric, Fireplace(s)
Cooling Central Air, 1 Unit
Flooring Carpet, Ceramic Tile
Fireplaces Type Electric, Family Room
Fireplace Yes
Appliance Double Oven, Dryer, Dishwasher, Electric Cooktop, Electric Water Heater, Plumbed For Ice Maker, Refrigerator, Range Hood, Water Heater, Washer, Some Electric Appliances, Built-In Oven
Laundry Washer Hookup, Electric Dryer Hookup, Laundry in Utility Room, Laundry Room
Exterior
Exterior Feature Covered Patio, Storage
Garage Spaces 2.0
Garage Description 2.0
Fence Back Yard, Wood
Pool None
Community Features Trails/Paths
Utilities Available Electricity Available, Fiber Optic Available, High Speed Internet Available, Trash Collection Public, Underground Utilities
View Y/N No
Water Access Desc Public
View None
Roof Type Composition,Shingle
Porch Covered, Patio
Building
Story 1
Entry Level One
Foundation Slab
Sewer Not Connected (at lot), Public Sewer
Water Public
Architectural Style Traditional
Level or Stories One
Additional Building Outbuilding, Storage
Construction Status Resale
Schools
School District Gonzales Isd
Others
Tax ID 14885
Security Features Prewired,Security System Owned,Security System
Acceptable Financing Cash, Conventional, FHA, VA Loan
Listing Terms Cash, Conventional, FHA, VA Loan

Find out why customers are choosing LPT Realty to meet their real estate needs






